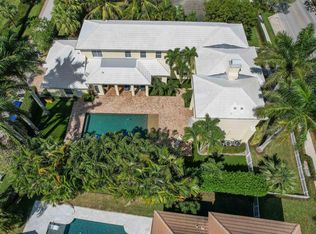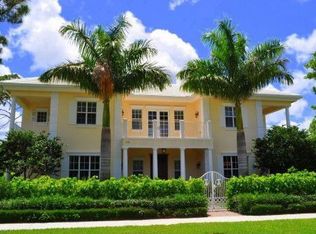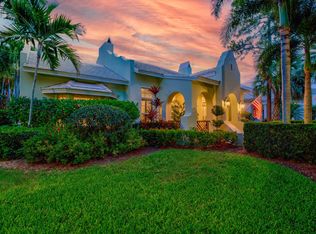Sold for $1,462,500 on 08/15/24
$1,462,500
3334 Greenway Drive, Jupiter, FL 33458
4beds
3,771sqft
Single Family Residence
Built in 2006
0.3 Acres Lot
$1,416,300 Zestimate®
$388/sqft
$7,594 Estimated rent
Home value
$1,416,300
$1.26M - $1.59M
$7,594/mo
Zestimate® history
Loading...
Owner options
Explore your selling options
What's special
Beautifully maintained 3,771 sq/ft home situated on a sprawling 0.3 acre lot in Martinique at Abacoa. This thoughtfully designed layout features nearly 12-ft ceilings and an open floor plan perfect for entertaining. Step outside to your own private paradise where you can relax in the saltwater pool or spa. This home has every living space you need, incl. formal dining and living rooms, a large office and a well-appointed kitchen w/ an island, pantry, eating bar & breakfast area that seamlessly flows into the family room. An expansive primary suite offers double walk-in closets and a luxurious 5-piece bath with a shower and soaking tub as the centerpiece. The large loft above the garage is versatile and can serve as a 5th bedroom, guest suite or game room. 3 car garage and impact windows. An open green space directly behind the house that provides additional privacy and scenic views.
You'll be just a short walk from the Martinique clubhouse, pool, and picnic area. Plus, enjoy all the amenities Abacoa has to offer, including parks, playgrounds, Town Center shops and restaurants, markets, festivals, Roger Dean Stadium, and more!
Zillow last checked: 8 hours ago
Listing updated: October 01, 2024 at 07:01am
Listed by:
Kendra L Todd 561-703-1390,
Keller Williams Realty Jupiter
Bought with:
Pamela Smith
Home Sales Palm Beach
Source: BeachesMLS,MLS#: RX-11005139 Originating MLS: Beaches MLS
Originating MLS: Beaches MLS
Facts & features
Interior
Bedrooms & bathrooms
- Bedrooms: 4
- Bathrooms: 5
- Full bathrooms: 4
- 1/2 bathrooms: 1
Primary bedroom
- Level: M
- Area: 461.91
- Dimensions: 26.7 x 17.3
Bedroom 2
- Level: M
- Area: 221.37
- Dimensions: 15.7 x 14.1
Bedroom 3
- Level: M
- Area: 188.76
- Dimensions: 15.6 x 12.1
Bedroom 4
- Level: M
- Area: 191.62
- Dimensions: 14.3 x 13.4
Den
- Level: M
- Area: 171.96
- Dimensions: 14.2 x 12.11
Dining room
- Level: M
- Area: 177.5
- Dimensions: 14.2 x 12.5
Family room
- Level: M
- Area: 379.25
- Dimensions: 20.5 x 18.5
Kitchen
- Level: M
- Area: 229.83
- Dimensions: 16.3 x 14.1
Living room
- Level: M
- Area: 281.05
- Dimensions: 18.6 x 15.11
Loft
- Level: 2
- Area: 393.12
- Dimensions: 27.3 x 14.4
Heating
- Central
Cooling
- Ceiling Fan(s), Central Air
Appliances
- Included: Cooktop, Dishwasher, Disposal, Dryer, Ice Maker, Microwave, Refrigerator, Wall Oven, Washer, Electric Water Heater
- Laundry: Inside
Features
- Built-in Features, Entry Lvl Lvng Area, Entrance Foyer, Pantry, Split Bedroom, Volume Ceiling, Walk-In Closet(s)
- Flooring: Carpet, Ceramic Tile
- Doors: French Doors
- Windows: Blinds, Drapes, Impact Glass, Impact Glass (Complete)
Interior area
- Total structure area: 5,240
- Total interior livable area: 3,771 sqft
Property
Parking
- Total spaces: 3
- Parking features: Garage - Attached, Auto Garage Open, Commercial Vehicles Prohibited
- Attached garage spaces: 3
Features
- Stories: 2
- Patio & porch: Covered Patio, Open Patio
- Exterior features: Auto Sprinkler, Zoned Sprinkler
- Has private pool: Yes
- Pool features: Heated, In Ground, Salt Water, Pool/Spa Combo, Community
- Has spa: Yes
- Spa features: Spa
- Fencing: Fenced
- Has view: Yes
- View description: Garden
- Waterfront features: None
Lot
- Size: 0.30 Acres
- Features: 1/4 to 1/2 Acre
Details
- Parcel number: 30424114060003300
- Zoning: MXD
Construction
Type & style
- Home type: SingleFamily
- Architectural style: Plantation
- Property subtype: Single Family Residence
Materials
- CBS
- Roof: Concrete
Condition
- Resale
- New construction: No
- Year built: 2006
Details
- Builder model: St. Martin
Utilities & green energy
- Sewer: Public Sewer
- Water: Public
- Utilities for property: Cable Connected, Electricity Connected
Community & neighborhood
Security
- Security features: Burglar Alarm
Community
- Community features: Bike - Jog, Clubhouse, Fitness Center, Fitness Trail, Park, Picnic Area, Playground, Sidewalks, Street Lights
Location
- Region: Jupiter
- Subdivision: Martinique At Abacoa 1
HOA & financial
HOA
- Has HOA: Yes
- HOA fee: $400 monthly
- Services included: Cable TV, Common Areas, Maintenance Grounds, Management Fees, Manager, Recrtnal Facility
Other fees
- Application fee: $250
Other
Other facts
- Listing terms: Cash,Conventional,VA Loan
Price history
| Date | Event | Price |
|---|---|---|
| 8/15/2024 | Sold | $1,462,500-14%$388/sqft |
Source: | ||
| 8/8/2024 | Pending sale | $1,699,900$451/sqft |
Source: | ||
| 7/17/2024 | Listed for sale | $1,699,900+143.2%$451/sqft |
Source: | ||
| 4/22/2008 | Sold | $699,000-67.2%$185/sqft |
Source: Public Record | ||
| 12/29/2004 | Sold | $2,133,333$566/sqft |
Source: Public Record | ||
Public tax history
| Year | Property taxes | Tax assessment |
|---|---|---|
| 2024 | $13,023 +1.7% | $688,130 +3% |
| 2023 | $12,801 +0.4% | $668,087 +3% |
| 2022 | $12,753 +1.4% | $648,628 +3% |
Find assessor info on the county website
Neighborhood: Martinique
Nearby schools
GreatSchools rating
- NALighthouse Elementary SchoolGrades: PK-2Distance: 1.1 mi
- 8/10Independence Middle SchoolGrades: 6-8Distance: 0.4 mi
- 6/10William T. Dwyer High SchoolGrades: PK,9-12Distance: 2.2 mi
Schools provided by the listing agent
- Elementary: Lighthouse Elementary School
- Middle: Independence Middle School
- High: William T. Dwyer High School
Source: BeachesMLS. This data may not be complete. We recommend contacting the local school district to confirm school assignments for this home.
Get a cash offer in 3 minutes
Find out how much your home could sell for in as little as 3 minutes with a no-obligation cash offer.
Estimated market value
$1,416,300
Get a cash offer in 3 minutes
Find out how much your home could sell for in as little as 3 minutes with a no-obligation cash offer.
Estimated market value
$1,416,300


