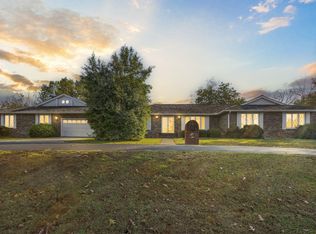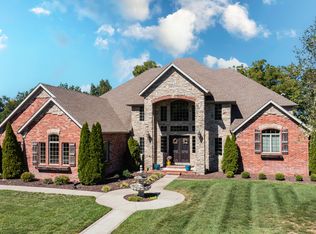3334 E. Summit Ridge Dr., Springfield, MO 65804. This fantastic one level home is located on a stunning .85 m/l acre lot with beautiful tress, water feature and landscaping. The large stone covered porch at the front door welcomes you into this one level home that is 3,445 sq. ft. Inside you will find 4 bedrooms, 3 baths, formal living room, kitchen/kitchen dining, formal dining/hearth, family room with a wet bar and a spacious sunroom. The home is in meticulous condition and has had many recent updates. Open beams, interior stone and warm wood walls plus 2 wood burning fireplaces add to the character and appeal inside. The home has a 2 car attached garage and a large workshop. This property is conveniently located near both Hwy 65 and Hwy 60 and is in the popular Sequiota, Pershing, Glendale school districts.
This property is off market, which means it's not currently listed for sale or rent on Zillow. This may be different from what's available on other websites or public sources.


