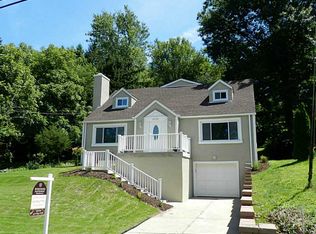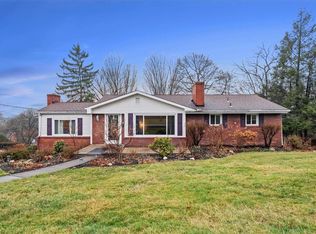Sold for $480,000
$480,000
3334 Comanche Rd, Pittsburgh, PA 15241
4beds
2,346sqft
Single Family Residence
Built in 1950
0.34 Acres Lot
$477,800 Zestimate®
$205/sqft
$2,932 Estimated rent
Home value
$477,800
$449,000 - $506,000
$2,932/mo
Zestimate® history
Loading...
Owner options
Explore your selling options
What's special
Welcome to this beautifully restored 4-bedroom, 2.5-bath home in the sought-after Brookside Farms neighborhood of Upper St. Clair! Ideally located just 30 seconds from Upper St. Clair High School and one minute to Whole Foods, Target, and the shops and restaurants of South Hills Village, this home offers the perfect blend of convenience and privacy. Nestled on Comanche Rd just off Route 19, you’ll fall in love with the timeless charm and thoughtful craftsmanship throughout. Every detail of this restoration has been carefully considered—from the abundance of natural light streaming through brand-new windows to the high-quality finishes in the stunning new kitchen featuring premium cabinets, countertops, and appliances. Enjoy extra living space in the finished game room with a half bath and an expansive storage area in the basement. Step outside to a private, level backyard with a new paver patio—ideal for relaxing or entertaining. A truly move-in-ready gem!
Zillow last checked: 8 hours ago
Listing updated: July 11, 2025 at 05:46am
Listed by:
Carla Pierson 412-831-3800,
KELLER WILLIAMS REALTY
Bought with:
Georgie Smigel
COLDWELL BANKER REALTY
Source: WPMLS,MLS#: 1701475 Originating MLS: West Penn Multi-List
Originating MLS: West Penn Multi-List
Facts & features
Interior
Bedrooms & bathrooms
- Bedrooms: 4
- Bathrooms: 3
- Full bathrooms: 2
- 1/2 bathrooms: 1
Primary bedroom
- Level: Upper
- Dimensions: 16x12
Bedroom 2
- Level: Upper
- Dimensions: 12x12
Bedroom 3
- Level: Upper
- Dimensions: 15x12
Bedroom 4
- Level: Upper
- Dimensions: 11x9
Dining room
- Level: Main
- Dimensions: 20x11
Game room
- Level: Lower
- Dimensions: 22x14
Kitchen
- Level: Main
- Dimensions: 17x12
Laundry
- Level: Lower
- Dimensions: 23x19
Living room
- Level: Main
- Dimensions: 17x11
Heating
- Gas
Cooling
- Electric
Appliances
- Included: Some Gas Appliances, Dryer, Dishwasher, Disposal, Microwave, Refrigerator, Stove, Washer
Features
- Window Treatments
- Flooring: Carpet, Hardwood
- Windows: Window Treatments
- Basement: Finished,Walk-Out Access
- Number of fireplaces: 1
- Fireplace features: Gas
Interior area
- Total structure area: 2,346
- Total interior livable area: 2,346 sqft
Property
Parking
- Total spaces: 1
- Parking features: Built In
- Has attached garage: Yes
Features
- Levels: One and One Half
- Stories: 1
- Pool features: None
Lot
- Size: 0.34 Acres
- Dimensions: 0.3364
Details
- Parcel number: 0394N00288000000
Construction
Type & style
- Home type: SingleFamily
- Architectural style: Cape Cod
- Property subtype: Single Family Residence
Materials
- Brick
- Roof: Asphalt
Condition
- Resale
- Year built: 1950
Utilities & green energy
- Sewer: Public Sewer
- Water: Public
Community & neighborhood
Community
- Community features: Public Transportation
Location
- Region: Pittsburgh
- Subdivision: Brookside Farms
Price history
| Date | Event | Price |
|---|---|---|
| 7/11/2025 | Pending sale | $469,900-2.1%$200/sqft |
Source: | ||
| 7/9/2025 | Sold | $480,000+2.1%$205/sqft |
Source: | ||
| 5/20/2025 | Contingent | $469,900$200/sqft |
Source: | ||
| 5/16/2025 | Listed for sale | $469,900+127%$200/sqft |
Source: | ||
| 2/11/2025 | Sold | $207,000+1%$88/sqft |
Source: | ||
Public tax history
| Year | Property taxes | Tax assessment |
|---|---|---|
| 2025 | $5,010 +6.6% | $123,000 |
| 2024 | $4,698 +707.5% | $123,000 |
| 2023 | $582 | $123,000 |
Find assessor info on the county website
Neighborhood: 15241
Nearby schools
GreatSchools rating
- 10/10Eisenhower El SchoolGrades: K-4Distance: 0.9 mi
- 7/10Fort Couch Middle SchoolGrades: 7-8Distance: 1.2 mi
- 8/10Upper Saint Clair High SchoolGrades: 9-12Distance: 0.4 mi
Schools provided by the listing agent
- District: Upper St Clair
Source: WPMLS. This data may not be complete. We recommend contacting the local school district to confirm school assignments for this home.
Get pre-qualified for a loan
At Zillow Home Loans, we can pre-qualify you in as little as 5 minutes with no impact to your credit score.An equal housing lender. NMLS #10287.

