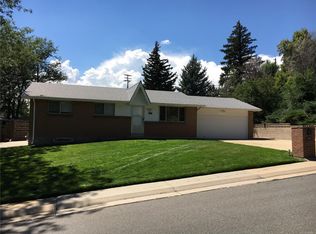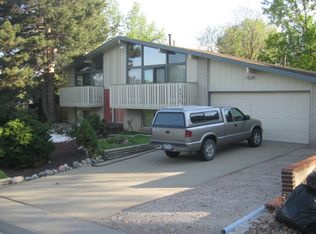This meticulously maintained brick ranch is loaded with upgrades and special touches! Upon walking through the door you'll see the open floor plan and begin to notice the extra attention to detail. The great room offers a natural stone fireplace and hardwood floors that lead into the kitchen w/new stainless steel appliances. The master suite offers an updated full bath w/double shower heads & sinks. New carpet and Elfa closets in all 3 main floor bedrooms. The finished basement has new carpet and features a family/rec room w/fireplace, bedroom and full bath. Smooth finish walls on the main floor. LED lighting throughout. High efficiency A/C and evaporative cooler. Newer furnace. 2 water heaters. Vinyl windows. New roof, gutters, front door, garage door, garage door opener, exterior paint and sewer line. 2 car garage w/435 sqft easily accessible storage loft. 25' RV parking pad. Beautifully landscaped yard w/fossil stamped concrete front porch, mature trees and solar landscape lighting.
This property is off market, which means it's not currently listed for sale or rent on Zillow. This may be different from what's available on other websites or public sources.

