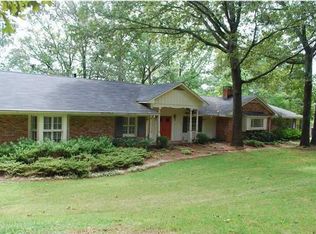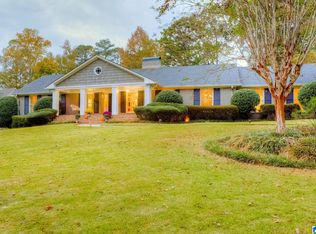THIS is the one you have been waiting for! This stately home is situated upon an incredibly large, flat lot on one of Mountain Brook's finest streets. This beautiful home has an open floor plan with four spacious bedrooms and three full baths on the main level. A separate in-law suite is also on the main level and has a private entrance, bedroom, laundry room, kitchen, study, eat in area, full bath and den. The updated kitchen boasts stainless appliances, solid-surface counters and cabinet space galore. Downstairs is a full finished basement with an incredible playroom, additional bedroom, full bath and workshop. This home is perfect for entertaining inside and out. Enjoy the summer months by the pool, waterfall, new deck and expansive backyard. Other perks include new heating and air (2014) and new roof (2015).
This property is off market, which means it's not currently listed for sale or rent on Zillow. This may be different from what's available on other websites or public sources.

