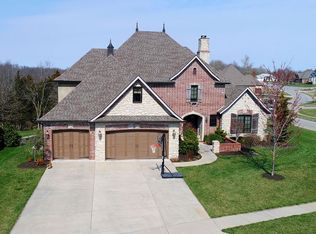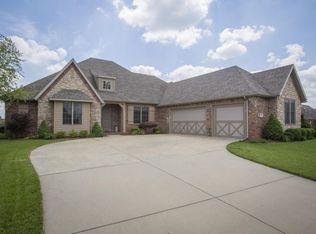Rivercut Showplace! 4 beds & office, finished walkout basement home boasts upgraded amenities inside & out. First class kitchen and hearth with island that stays but is not attached, granite counters, double ovens, pasta faucet above 5 burner gas range, with abundant of windows to enjoy the gorgeous lot backing to woods. Separate study, multiple living areas, large wet bar & wine cellar with full size frig, dishwasher & ice maker, John Deere Rm, plus 3 Gas FP's , 1 Electric, 2 full masonry fireplaces outside as well as an outside kitchen featuring a built in stainless grill and mini fridge. Truly one of a kind home & setting. New upstairs deck gazebo with new khaki color cover and Spiral staircase. Interior beams & cathedral ceilings. Decorated Professionally & Meticulously Maintained.
This property is off market, which means it's not currently listed for sale or rent on Zillow. This may be different from what's available on other websites or public sources.


