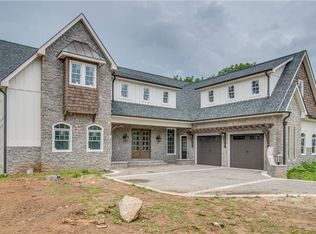Stone and mortar washed brick home in Green Hills.Western cedar shakes & stone patio. All white chef's kit w/Italian marble countertops and SS applia(Uploaded Thursday)
This property is off market, which means it's not currently listed for sale or rent on Zillow. This may be different from what's available on other websites or public sources.
