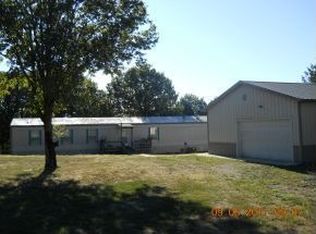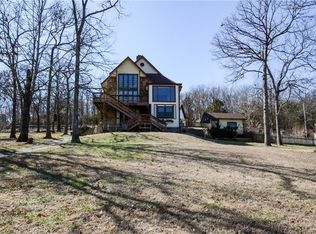Sold on 01/29/25
Price Unknown
3333 State Highway Yy, Shell Knob, MO 65747
4beds
3,590sqft
Single Family Residence
Built in 1997
7.05 Acres Lot
$548,300 Zestimate®
$--/sqft
$2,246 Estimated rent
Home value
$548,300
$444,000 - $674,000
$2,246/mo
Zestimate® history
Loading...
Owner options
Explore your selling options
What's special
Embrace lake living with breathtaking views of Table Rock Lake located on 7-acres! This spacious home features 4 bedrooms and 3 bathrooms, thoughtfully designed across two levels—each complete with a full-service kitchen for ultimate convenience. Enjoy spectacular lake views from nearly every room, creating a serene backdrop for your everyday life. Situated near Campbell Point Marina, this property is ideal for water enthusiasts and anyone looking to make the most of lakeside adventures. Home was custom built and has a spacious kitchen with tons of cabinets and countertop space to entertain from. There is a large walk-in pantry and laundry room just off the kitchen for convenience. The primary bedroom has double closets and the ensuite bathroom has a walk-in closet also. The large bathroom has an oversized walk-in shower and a large vanity. The living room has a panoramic lake view and beautiful fireplace that is double sided and shared with the large dining room. This and so much more!
Zillow last checked: 8 hours ago
Listing updated: January 29, 2025 at 01:19pm
Listed by:
Trina Colwell 417-858-6126,
RE/MAX Lakeside
Bought with:
Trina Colwell, PB00076128
RE/MAX Lakeside
Source: ArkansasOne MLS,MLS#: 1291939 Originating MLS: Other/Unspecificed
Originating MLS: Other/Unspecificed
Facts & features
Interior
Bedrooms & bathrooms
- Bedrooms: 4
- Bathrooms: 3
- Full bathrooms: 3
Primary bedroom
- Level: Main
- Dimensions: 17.6 x 14
Bedroom
- Level: Basement
- Dimensions: 17.5 x 14
Bedroom
- Level: Basement
- Dimensions: 15.9 x 12
Bedroom
- Level: Basement
- Dimensions: 12 x 10
Bonus room
- Level: Basement
- Dimensions: 19 x 9.11
Den
- Level: Main
- Dimensions: 17 x 14
Dining room
- Level: Main
- Dimensions: 13.9 x 13.3
Eat in kitchen
- Level: Main
- Dimensions: 25 x 17.6
Kitchen
- Level: Basement
- Dimensions: 20 x 6.6
Living room
- Level: Main
- Dimensions: 20.6 x 16.5
Utility room
- Level: Main
- Dimensions: 9 x 8.6
Heating
- Central, Propane
Cooling
- Central Air, Electric
Appliances
- Included: Dishwasher, Disposal, Propane Range, Propane Water Heater, Range Hood
- Laundry: Washer Hookup, Dryer Hookup
Features
- Built-in Features, Ceiling Fan(s), Cathedral Ceiling(s), Eat-in Kitchen, Pantry, Tile Countertop, Tile Counters, Walk-In Closet(s)
- Flooring: Carpet, Ceramic Tile
- Basement: Full
- Number of fireplaces: 2
- Fireplace features: Free Standing, Living Room, Multi-Sided, Wood Burning
Interior area
- Total structure area: 3,590
- Total interior livable area: 3,590 sqft
Property
Parking
- Total spaces: 3
- Parking features: Attached, Garage, Circular Driveway, Garage Door Opener
- Has attached garage: Yes
- Covered spaces: 3
Features
- Levels: Two
- Stories: 2
- Patio & porch: Deck, Patio
- Exterior features: Gravel Driveway
- Fencing: Chain Link,Fenced
- Has view: Yes
- View description: Lake
- Has water view: Yes
- Water view: Lake
- Body of water: Table Rock Lake
Lot
- Size: 7.05 Acres
- Features: Level, None, Rolling Slope, Sloped, Views
Details
- Additional structures: None
- Parcel number: 154.019001001001.007
- Zoning: N
- Special conditions: None
Construction
Type & style
- Home type: SingleFamily
- Architectural style: Contemporary,Ranch,Traditional
- Property subtype: Single Family Residence
Materials
- Frame, Vinyl Siding
- Foundation: Slab
- Roof: Asphalt,Shingle
Condition
- New construction: No
- Year built: 1997
Utilities & green energy
- Sewer: Septic Tank
- Water: Well
- Utilities for property: Electricity Available, Propane, Septic Available, Water Available
Community & neighborhood
Community
- Community features: Lake
Location
- Region: Shell Knob
- Subdivision: Deweys Deer Ridge
Other
Other facts
- Road surface type: Paved
Price history
| Date | Event | Price |
|---|---|---|
| 1/29/2025 | Sold | -- |
Source: | ||
| 12/5/2024 | Pending sale | $599,333$167/sqft |
Source: | ||
| 8/2/2024 | Listed for sale | $599,333$167/sqft |
Source: | ||
Public tax history
| Year | Property taxes | Tax assessment |
|---|---|---|
| 2024 | $1,405 +0.2% | $29,890 |
| 2023 | $1,403 | $29,890 |
| 2022 | -- | $29,890 |
Find assessor info on the county website
Neighborhood: 65747
Nearby schools
GreatSchools rating
- 6/10Shell Knob Elementary SchoolGrades: PK-8Distance: 3.9 mi
Schools provided by the listing agent
- District: Shell Knob
Source: ArkansasOne MLS. This data may not be complete. We recommend contacting the local school district to confirm school assignments for this home.

