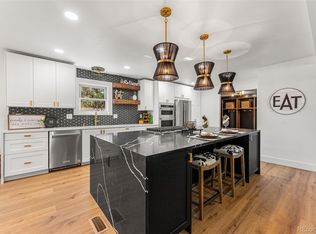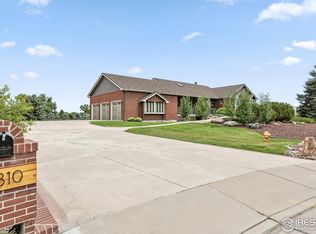Spectacular estate with more than 6500 square feet of fine craftsmanship located on .65 acres. Features include a large custom gourmet kitchen, granite countertops, custom cabinetry, top-of-the-line appliances and light fixtures. New hardwood floors, new carpeting, new tile roof, and LED lighting throughout. The spacious living room includes built-in custom shelves and a gas log fireplace. The main floor master retreat includes a private walk-out to the spacious patio, 5-piece luxurious bathroom with freestanding tub, heated floors, heated towel rack, rain shower, and custom wardrobe cabinets in the walk-in master closet. The main floor includes an additional bedroom with private bathroom, a laundry room, a formal dining room, and home office. The second floor features two bedrooms with private bathrooms, a grand-sized laundry room, and a guest bedroom suite with breathtaking mountain views from the balcony. The ground level offers a media room, grand entertainment room, wet bar, exercise room, steam room, bedroom and additional bathrooms. The professionally landscaped backyard provides abundant space for entertaining, an outdoor living area, built-in grill and hot tub. This home feautures an impeccable courtyard, two car attached garage, one car (oversized) detached garage, each with epoxy floors, and an additional living space above the two car garage with a space to create a home office or library. All set against the sweeping panoramic views of the Rocky Mountains. Great location, surrounded by the desirable Applewood community, nine miles to Denver Downtown, minutes away from Lutheran Medical Center, Crown Hill Open Space Park, Tabor Lake, major intersections and state highways.
This property is off market, which means it's not currently listed for sale or rent on Zillow. This may be different from what's available on other websites or public sources.

