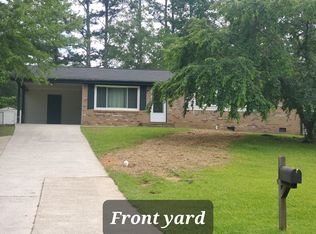Excellent ranch style home that offers 3 bedrooms and 1.5 baths upstairs. Finished basement with an additional 2 bedrooms and 1 bathroom. Most of the house has new paint and carpet. There is a above ground pool in the backyard that can stay with the house. The location is great, really close to the City of Powder Springs with a variety of restaurants. Only a 30 minute drive to Atlanta. Great opportunity!
This property is off market, which means it's not currently listed for sale or rent on Zillow. This may be different from what's available on other websites or public sources.
