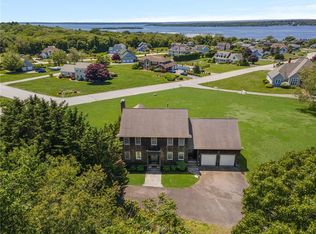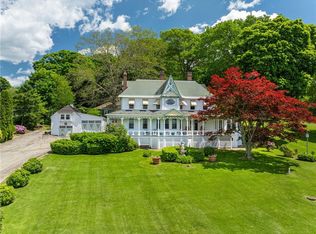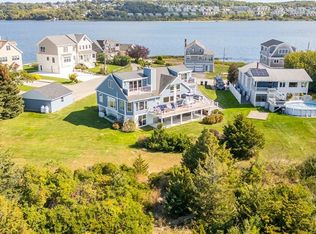Set on more than 7 private acres and bordered by 475 acres of conservation land, this rare retreat where coastal beauty and refined design converge Expansive water views complete seclusion this estate strikes the perfect balance of serenity and sophistication Inside the beautifully updated living space with refinished wood floors abundant natural light, and an open-concept layout define the interiors. The Chef's kitchen features quartz island pantry and top-grade appliances opening to a great room anchored by a dramatic stone fireplace. A sunroom with wood stove insert formal dining room study wet bar and mudroom complete the main level. Upstairs, the primary suite is a private sanctuary with its own balcony and spa-inspired en suite bath. Two additional bedrooms share a Jack-and-Jill bath while a flexible family or guest room offers space for evolving needs Walkout lower level equipped with a new SaniDry system opens to a patio and offers potential for additional finished space The exterior is equally captivating. A crushed clam shell drive winds through landscaped grounds to fenced pastures and a four-stall barn with tack room Located near trails sandy beaches the boutiques and cafés of Tiverton Four Corners, this estate benefits from a farmland designation and may be sold with or without its outbuildings. For buyer confidence both a recent appraisal ($3.1M) and home inspection report are already in hand.
For sale
$2,900,000
3333 Main Rd, Tiverton, RI 02878
3beds
3,580sqft
Est.:
Single Family Residence
Built in 2006
7.06 Acres Lot
$-- Zestimate®
$810/sqft
$-- HOA
What's special
Dramatic stone fireplaceExpansive water viewsWalkout lower levelRefinished wood floorsWet barTop-grade appliancesLandscaped grounds
- 122 days |
- 588 |
- 21 |
Zillow last checked: 8 hours ago
Listing updated: November 01, 2025 at 10:03pm
Listed by:
Laura Fortin 508-801-1909,
Heritage Realty Group, LLC
Source: StateWide MLS RI,MLS#: 1393319
Tour with a local agent
Facts & features
Interior
Bedrooms & bathrooms
- Bedrooms: 3
- Bathrooms: 3
- Full bathrooms: 3
Heating
- Oil, Forced Air
Cooling
- Central Air
Features
- Flooring: Ceramic Tile, Hardwood
- Basement: Full,Walk-Out Access,Unfinished
- Number of fireplaces: 1
- Fireplace features: Wood Insert
Interior area
- Total structure area: 3,580
- Total interior livable area: 3,580 sqft
- Finished area above ground: 3,580
- Finished area below ground: 0
Video & virtual tour
Property
Parking
- Total spaces: 8
- Parking features: Attached
- Attached garage spaces: 2
Lot
- Size: 7.06 Acres
Details
- Parcel number: TIVEM709B108
Construction
Type & style
- Home type: SingleFamily
- Architectural style: Colonial
- Property subtype: Single Family Residence
Materials
- Wood
- Foundation: Concrete Perimeter
Condition
- New construction: No
- Year built: 2006
Utilities & green energy
- Electric: Circuit Breakers
- Sewer: Septic Tank
- Water: Well
Community & HOA
HOA
- Has HOA: No
Location
- Region: Tiverton
Financial & listing details
- Price per square foot: $810/sqft
- Tax assessed value: $2,010,590
- Annual tax amount: $22,217
- Date on market: 8/23/2025
- Inclusions: Seller willing to offer buyer agent commission
Estimated market value
Not available
Estimated sales range
Not available
$4,876/mo
Price history
Price history
| Date | Event | Price |
|---|---|---|
| 8/20/2025 | Listed for sale | $2,900,000+45%$810/sqft |
Source: MLS PIN #73420086 Report a problem | ||
| 8/15/2022 | Sold | $2,000,000+2.6%$559/sqft |
Source: | ||
| 6/8/2022 | Pending sale | $1,950,000$545/sqft |
Source: | ||
| 5/31/2022 | Listed for sale | $1,950,000+50%$545/sqft |
Source: | ||
| 6/27/2010 | Listing removed | $1,300,000$363/sqft |
Source: Chee Laureanno #71086173 Report a problem | ||
Public tax history
Public tax history
| Year | Property taxes | Tax assessment |
|---|---|---|
| 2025 | $22,217 | $2,010,590 |
| 2024 | $22,217 +54% | $2,010,590 +103.9% |
| 2023 | $14,424 | $985,900 |
Find assessor info on the county website
BuyAbility℠ payment
Est. payment
$14,193/mo
Principal & interest
$11245
Property taxes
$1933
Home insurance
$1015
Climate risks
Neighborhood: 02878
Nearby schools
GreatSchools rating
- 6/10Fort Barton SchoolGrades: K-4Distance: 2.7 mi
- 6/10Tiverton Middle SchoolGrades: 5-8Distance: 3.4 mi
- 9/10Tiverton High SchoolGrades: 9-12Distance: 3.2 mi
- Loading
- Loading




