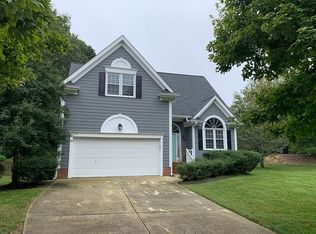1.17 AC in Cary. NO City Tax. Com. pool. Custom built w 600k details.Yard is long & flat as a football field. Craftsman series home. Stone & fiber cement exterior w custom screen porch & tile flr. Energy efficient components, radiant roof barrier, sealed crawlspace & Zip Board house wrap system. Prewired for 5.1 surround sound in family rm & bonus,plus distributed audio at scrnd prch, kit & DR. Granite in kit. & BA's. 3/4" Site finished hrdwd flrs 1st flr, Hrdwd stair treads, 2nd flr hallway & MBR closet
This property is off market, which means it's not currently listed for sale or rent on Zillow. This may be different from what's available on other websites or public sources.
