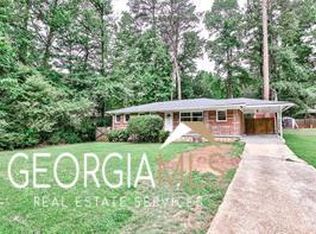Closed
$473,697
3333 Jackson Dr, Decatur, GA 30032
5beds
3,450sqft
Single Family Residence
Built in 1957
0.29 Acres Lot
$466,300 Zestimate®
$137/sqft
$2,508 Estimated rent
Home value
$466,300
$424,000 - $513,000
$2,508/mo
Zestimate® history
Loading...
Owner options
Explore your selling options
What's special
Back on the market- buyer backed out 1 day before closing- no fault of seller! Welcome to this completely renovated home, where modern luxury meets unique design in a peaceful neighborhood. Unlike cookie-cutter houses, this one boasts a distinctive layout with an open floor plan, perfect for effortless living and entertaining. Every detail has been updated, including brand-new HVAC, plumbing, electrical, water heater, windows, cabinets, appliances, doors, trim, and floors. The designer bathrooms are fully remodeled, and the dream kitchen features a sleek oven-microwave combo. A finished basement adds extra versatility, perfect for any homeownerCOs needs. Fresh interior and exterior paint complete this stunning transformation. DonCOt miss this rare opportunity to own a truly one-of-a-kind home!
Zillow last checked: 8 hours ago
Listing updated: April 01, 2025 at 05:49am
Listed by:
Garry Cotto 201-282-0942,
Best Life Realty
Bought with:
, 443725
Harry Norman Realtors
Source: GAMLS,MLS#: 10456603
Facts & features
Interior
Bedrooms & bathrooms
- Bedrooms: 5
- Bathrooms: 4
- Full bathrooms: 3
- 1/2 bathrooms: 1
- Main level bathrooms: 3
- Main level bedrooms: 5
Kitchen
- Features: Breakfast Bar, Kitchen Island, Solid Surface Counters
Heating
- Central
Cooling
- Central Air
Appliances
- Included: Refrigerator
- Laundry: In Basement
Features
- Master On Main Level, Walk-In Closet(s)
- Flooring: Tile, Vinyl
- Basement: Bath Finished,Exterior Entry,Finished
- Number of fireplaces: 1
- Common walls with other units/homes: No Common Walls
Interior area
- Total structure area: 3,450
- Total interior livable area: 3,450 sqft
- Finished area above ground: 3,450
- Finished area below ground: 0
Property
Parking
- Parking features: Garage
- Has garage: Yes
Features
- Levels: Two
- Stories: 2
- Patio & porch: Deck
- Fencing: Back Yard
- Body of water: None
Lot
- Size: 0.29 Acres
- Features: Level, Private
Details
- Additional structures: Outbuilding
- Parcel number: 15 199 12 003
- Special conditions: Investor Owned
Construction
Type & style
- Home type: SingleFamily
- Architectural style: Brick Front,Ranch
- Property subtype: Single Family Residence
Materials
- Concrete, Other
- Roof: Other
Condition
- Updated/Remodeled
- New construction: No
- Year built: 1957
Utilities & green energy
- Sewer: Public Sewer
- Water: Public
- Utilities for property: Cable Available, Electricity Available, Natural Gas Available, Sewer Available, Water Available
Community & neighborhood
Community
- Community features: None
Location
- Region: Decatur
- Subdivision: Altoloma
HOA & financial
HOA
- Has HOA: No
- Services included: None
Other
Other facts
- Listing agreement: Exclusive Right To Sell
- Listing terms: 1031 Exchange,Cash,Conventional,FHA
Price history
| Date | Event | Price |
|---|---|---|
| 3/31/2025 | Sold | $473,697+3%$137/sqft |
Source: | ||
| 3/10/2025 | Pending sale | $459,900$133/sqft |
Source: | ||
| 3/2/2025 | Listed for sale | $459,900$133/sqft |
Source: | ||
| 2/14/2025 | Pending sale | $459,900$133/sqft |
Source: | ||
| 2/11/2025 | Price change | $459,900+53.3%$133/sqft |
Source: | ||
Public tax history
| Year | Property taxes | Tax assessment |
|---|---|---|
| 2025 | $9,153 +162.7% | $200,000 +70.4% |
| 2024 | $3,484 +13.1% | $117,400 -7.9% |
| 2023 | $3,081 +3.3% | $127,440 +29.9% |
Find assessor info on the county website
Neighborhood: Belvedere Park
Nearby schools
GreatSchools rating
- 4/10Peachcrest Elementary SchoolGrades: PK-5Distance: 0.4 mi
- 5/10Mary Mcleod Bethune Middle SchoolGrades: 6-8Distance: 3.1 mi
- 3/10Towers High SchoolGrades: 9-12Distance: 0.9 mi
Schools provided by the listing agent
- Elementary: Peachcrest
- Middle: Mary Mcleod Bethune
- High: Towers
Source: GAMLS. This data may not be complete. We recommend contacting the local school district to confirm school assignments for this home.
Get a cash offer in 3 minutes
Find out how much your home could sell for in as little as 3 minutes with a no-obligation cash offer.
Estimated market value$466,300
Get a cash offer in 3 minutes
Find out how much your home could sell for in as little as 3 minutes with a no-obligation cash offer.
Estimated market value
$466,300
