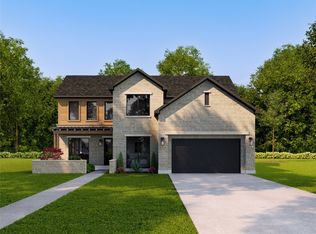Sold on 11/12/25
Price Unknown
3333 Ferguson Rd, Grapevine, TX 76092
5beds
3,949sqft
Single Family Residence
Built in 2025
10,410.84 Square Feet Lot
$1,759,800 Zestimate®
$--/sqft
$6,512 Estimated rent
Home value
$1,759,800
$1.65M - $1.88M
$6,512/mo
Zestimate® history
Loading...
Owner options
Explore your selling options
What's special
Beautiful, transitional design from VPG Homes in Award Winning Carroll ISD. One of a kind masterpiece combines elegance with comfort and livability. With 2 first floor bedrooms, this amazing 5 bedroom 5 bath floor plan with hardwood floors throughout offers maximum enjoyment every step of the way. Step into luxury and comfort in this beautifully designed home, where every detail has been thoughtfully curated. The heart of the home features a chef’s kitchen with Thermador appliances, custom cabinetry, and a spacious walk-in pantry, perfect for effortless entertaining. Warm wood accents, stunning designer finishes, and an inviting fireplace create a cozy yet elegant ambiance. A media room with a built-in bar offers the perfect space for movie nights, while the outdoor kitchen and grill make al fresco dining a breeze. Energy-efficient features and abundant natural light enhance the home’s charm and functionality. From the grand entry to the serene primary suite, this home blends modern sophistication with everyday comfort—welcome home!
Zillow last checked: 8 hours ago
Listing updated: November 13, 2025 at 06:43pm
Listed by:
Brian White 0665878 817-403-9275,
eXp Realty LLC 888-519-7431
Bought with:
Rene Jensen
Lonestar Luxury Realty, LLC
Source: NTREIS,MLS#: 20860725
Facts & features
Interior
Bedrooms & bathrooms
- Bedrooms: 5
- Bathrooms: 5
- Full bathrooms: 5
Primary bedroom
- Level: First
- Dimensions: 14 x 18
Bedroom
- Level: First
- Dimensions: 6 x 7
Bedroom
- Level: Second
- Dimensions: 13 x 13
Bedroom
- Level: Second
- Dimensions: 13 x 12
Bedroom
- Level: Second
- Dimensions: 12 x 14
Bedroom
- Level: First
- Dimensions: 13 x 11
Primary bathroom
- Features: Dual Sinks, Garden Tub/Roman Tub, Separate Shower
- Level: First
- Dimensions: 10 x 15
Dining room
- Level: First
- Dimensions: 12 x 15
Other
- Level: First
- Dimensions: 5 x 8
Other
- Level: Second
- Dimensions: 11 x 5
Other
- Level: Second
- Dimensions: 5 x 9
Other
- Level: Second
- Dimensions: 8 x 10
Game room
- Level: Second
- Dimensions: 19 x 10
Kitchen
- Features: Butler's Pantry, Eat-in Kitchen, Granite Counters, Kitchen Island, Pantry, Walk-In Pantry
- Level: First
- Dimensions: 9 x 19
Laundry
- Level: First
- Dimensions: 6 x 13
Living room
- Level: First
- Dimensions: 19 x 19
Appliances
- Included: Built-In Refrigerator, Double Oven, Dishwasher, Gas Cooktop, Disposal, Tankless Water Heater, Wine Cooler
Features
- Built-in Features, Chandelier, Decorative/Designer Lighting Fixtures, Double Vanity, Eat-in Kitchen, Granite Counters, High Speed Internet, Kitchen Island, Open Floorplan, Pantry, Cable TV, Natural Woodwork, Walk-In Closet(s), Wired for Sound
- Has basement: No
- Number of fireplaces: 1
- Fireplace features: Gas Starter, Living Room
Interior area
- Total interior livable area: 3,949 sqft
Property
Parking
- Total spaces: 3
- Parking features: Garage Faces Front, Garage, Garage Door Opener, Inside Entrance, Private
- Attached garage spaces: 3
Features
- Levels: Two
- Stories: 2
- Pool features: None
Lot
- Size: 10,410 sqft
Details
- Parcel number: 42919515
Construction
Type & style
- Home type: SingleFamily
- Architectural style: Detached
- Property subtype: Single Family Residence
Condition
- Year built: 2025
Utilities & green energy
- Sewer: Public Sewer
- Utilities for property: Electricity Connected, Natural Gas Available, Sewer Available, Separate Meters, Underground Utilities, Cable Available
Community & neighborhood
Location
- Region: Grapevine
- Subdivision: Ferguson Place
HOA & financial
HOA
- Has HOA: Yes
- HOA fee: $150 monthly
- Services included: Association Management, Maintenance Grounds
- Association name: Ferguson HOA
- Association phone: 000-000-0000
Price history
| Date | Event | Price |
|---|---|---|
| 11/12/2025 | Sold | -- |
Source: NTREIS #20860725 Report a problem | ||
| 10/2/2025 | Pending sale | $1,779,000$450/sqft |
Source: NTREIS #20860725 Report a problem | ||
| 10/1/2025 | Contingent | $1,779,000$450/sqft |
Source: NTREIS #20860725 Report a problem | ||
| 9/17/2025 | Price change | $1,779,000-2.7%$450/sqft |
Source: NTREIS #20860725 Report a problem | ||
| 9/4/2025 | Price change | $1,829,000-1.1%$463/sqft |
Source: NTREIS #20860725 Report a problem | ||
Public tax history
| Year | Property taxes | Tax assessment |
|---|---|---|
| 2024 | -- | $350,000 +179.1% |
| 2023 | $1,886 | $125,422 |
Find assessor info on the county website
Neighborhood: 76092
Nearby schools
GreatSchools rating
- 10/10Jack D. Johnson ElementaryGrades: K-4Distance: 1.3 mi
- 10/10Carroll Middle SchoolGrades: 7-8Distance: 1.3 mi
- 8/10Carroll High SchoolGrades: 9-10Distance: 3.6 mi
Schools provided by the listing agent
- Elementary: Johnson
- Middle: Carroll
- High: Carroll
- District: Carroll ISD
Source: NTREIS. This data may not be complete. We recommend contacting the local school district to confirm school assignments for this home.
Get a cash offer in 3 minutes
Find out how much your home could sell for in as little as 3 minutes with a no-obligation cash offer.
Estimated market value
$1,759,800
Get a cash offer in 3 minutes
Find out how much your home could sell for in as little as 3 minutes with a no-obligation cash offer.
Estimated market value
$1,759,800
