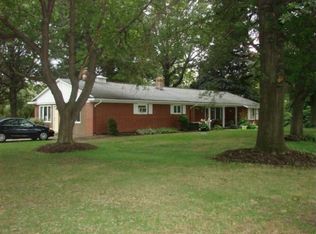Sold for $320,000 on 06/25/25
$320,000
3333 Dayton Rd, Madison, OH 44057
4beds
2,116sqft
Single Family Residence
Built in 1987
1.85 Acres Lot
$339,700 Zestimate®
$151/sqft
$2,461 Estimated rent
Home value
$339,700
$319,000 - $360,000
$2,461/mo
Zestimate® history
Loading...
Owner options
Explore your selling options
What's special
Set on a peaceful 1.85-acre lot, this thoughtfully updated 4-bedroom, 2-bath home blends modern comfort with total privacy. Recent upgrades include new fiber optic internet service, R-38 insulation throughout the attic, all-new carpet, fresh interior paint, and an updated kitchen—creating a warm, move-in-ready space ideal for both everyday living and entertaining.
The kitchen features new appliances and updated cabinet hardware. The living room includes a custom built-in bookshelf, a new fireplace screen, and opens to a charming walk-out lanai—perfect for morning coffee or evening relaxation. The spacious master bedroom includes a private full bath with new fixtures and accessories.
Enjoy year-round efficiency with a geothermal heating and cooling system and a new garage door operator. A fully installed invisible pet fence ensures peace of mind for pet owners. Outside, multiple large storage sheds offer ample space for hobbies, tools, and outdoor gear.
This move-in ready home offers peace, privacy, high-efficiency upgrades, and fresh, new touches throughout—a rare find with space to roam and room to grow!
HIGHEST AND BEST DEADLINE 5/25/2025 AT 5PM
Zillow last checked: 8 hours ago
Listing updated: June 25, 2025 at 08:59am
Listing Provided by:
John R Sill jsillremax@gmail.com440-983-7739,
RE/MAX Innovations
Bought with:
Michelle A Underwood, 2014002328
Platinum Real Estate
Source: MLS Now,MLS#: 5125386 Originating MLS: Lake Geauga Area Association of REALTORS
Originating MLS: Lake Geauga Area Association of REALTORS
Facts & features
Interior
Bedrooms & bathrooms
- Bedrooms: 4
- Bathrooms: 3
- Full bathrooms: 2
- 1/2 bathrooms: 1
- Main level bathrooms: 1
Primary bedroom
- Level: Second
Bedroom
- Level: Second
Bedroom
- Level: Second
Bedroom
- Level: Second
Primary bathroom
- Level: Second
Bathroom
- Level: First
Bathroom
- Level: Second
Dining room
- Level: First
Eat in kitchen
- Level: First
Entry foyer
- Level: First
Family room
- Level: First
Laundry
- Level: First
Living room
- Level: First
Sunroom
- Level: First
Heating
- Electric, Fireplace(s), Geothermal
Cooling
- Central Air, Geothermal
Features
- Bookcases
- Basement: None
- Number of fireplaces: 1
- Fireplace features: Wood Burning
Interior area
- Total structure area: 2,116
- Total interior livable area: 2,116 sqft
- Finished area above ground: 2,116
Property
Parking
- Total spaces: 2
- Parking features: Attached, Garage
- Attached garage spaces: 2
Features
- Levels: Two
- Stories: 2
- Patio & porch: Enclosed, Glass Enclosed, Patio, Porch
- Fencing: Electric,Invisible
Lot
- Size: 1.85 Acres
- Features: Back Yard, Flat, Front Yard, Level, Private, Wooded
Details
- Additional structures: Shed(s)
- Parcel number: 01A0030000340
Construction
Type & style
- Home type: SingleFamily
- Architectural style: Colonial
- Property subtype: Single Family Residence
Materials
- Vinyl Siding
- Foundation: Slab
- Roof: Asphalt,Fiberglass
Condition
- Year built: 1987
Utilities & green energy
- Sewer: Septic Tank
- Water: Well
Community & neighborhood
Location
- Region: Madison
Other
Other facts
- Listing terms: Cash,Conventional,FHA,USDA Loan
Price history
| Date | Event | Price |
|---|---|---|
| 6/25/2025 | Sold | $320,000+1.6%$151/sqft |
Source: | ||
| 6/23/2025 | Pending sale | $314,900$149/sqft |
Source: | ||
| 5/26/2025 | Contingent | $314,900$149/sqft |
Source: | ||
| 5/23/2025 | Price change | $314,900+5%$149/sqft |
Source: | ||
| 5/5/2025 | Pending sale | $300,000$142/sqft |
Source: | ||
Public tax history
| Year | Property taxes | Tax assessment |
|---|---|---|
| 2024 | $4,682 +14.9% | $95,060 +45.3% |
| 2023 | $4,074 -0.4% | $65,430 |
| 2022 | $4,091 -0.2% | $65,430 |
Find assessor info on the county website
Neighborhood: 44057
Nearby schools
GreatSchools rating
- 7/10Red Bird Elementary SchoolGrades: K-5Distance: 1.7 mi
- 4/10Madison Middle SchoolGrades: 6-8Distance: 0.6 mi
- 4/10Madison High SchoolGrades: 9-12Distance: 0.5 mi
Schools provided by the listing agent
- District: Madison LSD Lake- 4303
Source: MLS Now. This data may not be complete. We recommend contacting the local school district to confirm school assignments for this home.
Get a cash offer in 3 minutes
Find out how much your home could sell for in as little as 3 minutes with a no-obligation cash offer.
Estimated market value
$339,700
Get a cash offer in 3 minutes
Find out how much your home could sell for in as little as 3 minutes with a no-obligation cash offer.
Estimated market value
$339,700
