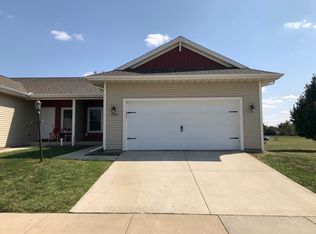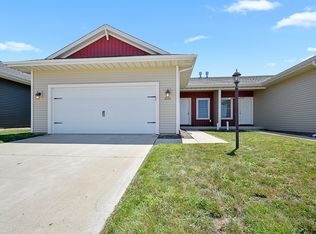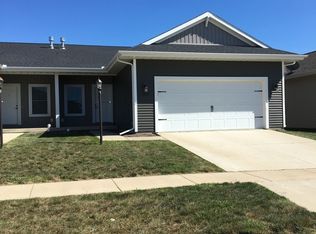Closed
$238,000
3333 Boulder Ridge Dr #3333, Champaign, IL 61822
2beds
1,492sqft
Single Family Residence
Built in 2016
4,180 Square Feet Lot
$242,500 Zestimate®
$160/sqft
$1,956 Estimated rent
Home value
$242,500
$218,000 - $269,000
$1,956/mo
Zestimate® history
Loading...
Owner options
Explore your selling options
What's special
This zero-lot home sits in a unique end position overlooking park area with lots of green space - a beautiful view to enjoy off the huge covered porch! You'll love the open & versatile floor plan that flows seamlessly from living room with tall ceilings into the eat-in kitchen with ample cabinet space and counter-top work area. Spacious bedrooms with walk-in closets. 2x6 construction and insulated crawl space add to the energy efficiency. Neighborhood lake down the street and Sunset Ridge Park sits just down the street offering 18 acres of space with playground, trails & great sunset views!
Zillow last checked: 8 hours ago
Listing updated: June 08, 2025 at 01:01am
Listing courtesy of:
Nick Taylor, CRB,CRS,GRI 217-377-4353,
Taylor Realty Associates,
Davonne Porter, ABR,GRI 217-493-2361,
Taylor Realty Associates
Bought with:
Randy Hastings
Hillard Agency- Tuscola
Source: MRED as distributed by MLS GRID,MLS#: 12358843
Facts & features
Interior
Bedrooms & bathrooms
- Bedrooms: 2
- Bathrooms: 2
- Full bathrooms: 2
Primary bedroom
- Features: Flooring (Carpet), Bathroom (Full)
- Level: Main
- Area: 221 Square Feet
- Dimensions: 13X17
Bedroom 2
- Features: Flooring (Carpet)
- Level: Main
- Area: 130 Square Feet
- Dimensions: 13X10
Dining room
- Features: Flooring (Ceramic Tile)
- Level: Main
- Area: 143 Square Feet
- Dimensions: 13X11
Kitchen
- Features: Flooring (Ceramic Tile)
- Level: Main
- Area: 132 Square Feet
- Dimensions: 12X11
Laundry
- Features: Flooring (Ceramic Tile)
- Level: Main
- Area: 42 Square Feet
- Dimensions: 6X7
Living room
- Features: Flooring (Carpet)
- Level: Main
- Area: 391 Square Feet
- Dimensions: 17X23
Heating
- Natural Gas, Electric
Cooling
- Central Air
Appliances
- Included: Range, Microwave, Dishwasher, Refrigerator, Disposal
- Laundry: In Unit
Features
- Cathedral Ceiling(s), Walk-In Closet(s), Open Floorplan
- Basement: Crawl Space
Interior area
- Total structure area: 1,492
- Total interior livable area: 1,492 sqft
- Finished area below ground: 0
Property
Parking
- Total spaces: 2
- Parking features: Garage Door Opener, On Site, Attached, Garage
- Attached garage spaces: 2
- Has uncovered spaces: Yes
Accessibility
- Accessibility features: No Disability Access
Lot
- Size: 4,180 sqft
- Dimensions: 38 X 110
Details
- Parcel number: 412004422002
- Special conditions: None
Construction
Type & style
- Home type: SingleFamily
- Property subtype: Single Family Residence
Materials
- Vinyl Siding
Condition
- New construction: No
- Year built: 2016
Utilities & green energy
- Sewer: Public Sewer
- Water: Public
Community & neighborhood
Location
- Region: Champaign
- Subdivision: Boulder Ridge
HOA & financial
HOA
- Has HOA: Yes
- HOA fee: $125 annually
- Amenities included: Park, Covered Porch
- Services included: Other
Other
Other facts
- Listing terms: Other
- Ownership: Fee Simple
Price history
| Date | Event | Price |
|---|---|---|
| 6/5/2025 | Sold | $238,000-0.8%$160/sqft |
Source: | ||
| 5/10/2025 | Contingent | $239,900$161/sqft |
Source: | ||
| 5/7/2025 | Listed for sale | $239,900$161/sqft |
Source: | ||
Public tax history
Tax history is unavailable.
Neighborhood: 61822
Nearby schools
GreatSchools rating
- 4/10Kenwood Elementary SchoolGrades: K-5Distance: 2 mi
- 3/10Jefferson Middle SchoolGrades: 6-8Distance: 2.3 mi
- 6/10Centennial High SchoolGrades: 9-12Distance: 2.1 mi
Schools provided by the listing agent
- High: Centennial High School
- District: 4
Source: MRED as distributed by MLS GRID. This data may not be complete. We recommend contacting the local school district to confirm school assignments for this home.

Get pre-qualified for a loan
At Zillow Home Loans, we can pre-qualify you in as little as 5 minutes with no impact to your credit score.An equal housing lender. NMLS #10287.


