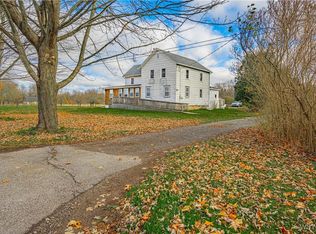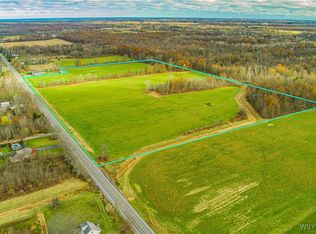Closed
$540,000
3333 Beebe Rd, Wilson, NY 14108
4beds
3,240sqft
Single Family Residence
Built in 1953
0.92 Acres Lot
$554,600 Zestimate®
$167/sqft
$3,051 Estimated rent
Home value
$554,600
$494,000 - $627,000
$3,051/mo
Zestimate® history
Loading...
Owner options
Explore your selling options
What's special
Nestled in the picturesque countryside of Wilson, 3333 Beebe Road is a truly unique and modern masterpiece. This stunning 4-bedroom, 2.5-bathroom home has recently undergone an extensive expansion and remodel, offering 3,240 sqft of meticulously designed living space, plus an additional 576 sqft in a heated four-season room. Step inside the large foyer, and you'll discover a thoughtfully laid-out lower level featuring a formal dining room, an office, and an open concept family room with a wood-burning fireplace. The gourmet kitchen, complete with a massive walk-in pantry/scullery kitchen, modern appliances, quartz counters, and a 6x12 center island is a chef's dream. This home offers exceptional single-level living, with three bedrooms, a laundry room, a full bathroom, and a rec/playroom conveniently located on the main floor. The second story is dedicated to a master suite straight out of your dreams. Enjoy a stunning vaulted ceiling with shiplap details, a sliding door leading to a massive private balcony, and a luxurious master bath featuring a double vanity, soaker tub, steam shower, and an expansive walk-in closet. The impressive exterior boasts a large covered patio overlooking a brand-new inground pool. And as if that weren't enough, there is a four-season health and gym space, complete with a large wood-burning dry sauna and ample room for all your home gym equipment—perfect for working out while enjoying the gorgeous country views. Recent updates include a new roof (2020), hot water tank (2021), two heat pump furnaces (2021), and electrical service (2021).
Zillow last checked: 8 hours ago
Listing updated: August 21, 2025 at 12:09pm
Listed by:
Viktoriya Matskevich 716-909-7006,
Keller Williams Realty WNY
Bought with:
Samantha Ajroud, 10401387262
Berkshire Hathaway Homeservices Zambito Realtors
Source: NYSAMLSs,MLS#: B1610234 Originating MLS: Buffalo
Originating MLS: Buffalo
Facts & features
Interior
Bedrooms & bathrooms
- Bedrooms: 4
- Bathrooms: 3
- Full bathrooms: 2
- 1/2 bathrooms: 1
- Main level bathrooms: 2
- Main level bedrooms: 3
Bedroom 1
- Level: First
- Dimensions: 14.00 x 11.00
Bedroom 1
- Level: First
- Dimensions: 14.00 x 11.00
Bedroom 2
- Level: First
- Dimensions: 16.00 x 11.00
Bedroom 2
- Level: First
- Dimensions: 16.00 x 11.00
Bedroom 3
- Level: First
- Dimensions: 11.00 x 14.00
Bedroom 3
- Level: First
- Dimensions: 11.00 x 14.00
Bedroom 4
- Level: Second
- Dimensions: 18.00 x 22.00
Bedroom 4
- Level: Second
- Dimensions: 18.00 x 22.00
Den
- Level: First
- Dimensions: 12.00 x 8.00
Den
- Level: First
- Dimensions: 12.00 x 8.00
Dining room
- Level: First
- Dimensions: 16.00 x 12.00
Dining room
- Level: First
- Dimensions: 16.00 x 12.00
Family room
- Level: First
- Dimensions: 19.00 x 24.00
Family room
- Level: First
- Dimensions: 19.00 x 24.00
Gym
- Level: First
- Dimensions: 20.00 x 21.00
Gym
- Level: First
- Dimensions: 20.00 x 21.00
Kitchen
- Level: First
- Dimensions: 166666.00 x 20.00
Kitchen
- Level: First
- Dimensions: 166666.00 x 20.00
Other
- Level: First
- Dimensions: 12.00 x 17.00
Other
- Level: First
- Dimensions: 12.00 x 17.00
Heating
- Electric, Heat Pump, Other, See Remarks, Zoned, Forced Air
Cooling
- Heat Pump, Zoned, Central Air
Appliances
- Included: Appliances Negotiable, Built-In Range, Built-In Oven, Dryer, Dishwasher, Electric Cooktop, Electric Water Heater, Disposal, Microwave, Refrigerator, Washer
- Laundry: Main Level
Features
- Den, Entrance Foyer, Eat-in Kitchen, Home Office, Kitchen Island, Pantry, Quartz Counters, Sliding Glass Door(s), Sauna, Bedroom on Main Level, Bath in Primary Bedroom
- Flooring: Carpet, Hardwood, Luxury Vinyl, Tile, Varies
- Doors: Sliding Doors
- Basement: Partial,Sump Pump
- Number of fireplaces: 1
Interior area
- Total structure area: 3,240
- Total interior livable area: 3,240 sqft
Property
Parking
- Total spaces: 1
- Parking features: Detached, Garage, Driveway, Other
- Garage spaces: 1
Accessibility
- Accessibility features: Accessible Bedroom
Features
- Levels: Two
- Stories: 2
- Patio & porch: Balcony, Patio
- Exterior features: Balcony, Concrete Driveway, Gravel Driveway, Pool, Patio, Propane Tank - Leased
- Pool features: In Ground
Lot
- Size: 0.92 Acres
- Dimensions: 150 x 267
- Features: Agricultural, Rectangular, Rectangular Lot
Details
- Parcel number: 2942890510000002019000
- Special conditions: Standard
Construction
Type & style
- Home type: SingleFamily
- Architectural style: Contemporary
- Property subtype: Single Family Residence
Materials
- Fiber Cement, Other, See Remarks, Copper Plumbing, PEX Plumbing
- Foundation: Block
- Roof: Asphalt,Architectural,Membrane,Rubber,Shingle
Condition
- Resale
- Year built: 1953
Utilities & green energy
- Electric: Circuit Breakers
- Sewer: Septic Tank
- Water: Connected, Public
- Utilities for property: Electricity Connected, Water Connected
Community & neighborhood
Location
- Region: Wilson
Other
Other facts
- Listing terms: Cash,Conventional,FHA,USDA Loan,VA Loan
Price history
| Date | Event | Price |
|---|---|---|
| 8/21/2025 | Sold | $540,000+1.9%$167/sqft |
Source: | ||
| 6/18/2025 | Pending sale | $529,900$164/sqft |
Source: | ||
| 5/28/2025 | Listed for sale | $529,900+1224.8%$164/sqft |
Source: | ||
| 9/29/2017 | Sold | $40,000$12/sqft |
Source: Public Record Report a problem | ||
Public tax history
| Year | Property taxes | Tax assessment |
|---|---|---|
| 2024 | -- | $92,000 +5.7% |
| 2023 | -- | $87,000 +40.3% |
| 2022 | -- | $62,000 |
Find assessor info on the county website
Neighborhood: 14108
Nearby schools
GreatSchools rating
- 7/10Thomas Marks Elementary SchoolGrades: PK-5Distance: 4.9 mi
- 7/10Wilson High SchoolGrades: 6-12Distance: 4.9 mi
Schools provided by the listing agent
- District: Wilson
Source: NYSAMLSs. This data may not be complete. We recommend contacting the local school district to confirm school assignments for this home.

