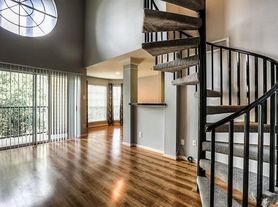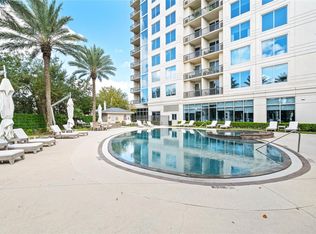Open concept plan at The Royalton with pool and Buffalo Bayou park views! Living and dining area open to kitchen with great natural light from the floor to ceiling windows/doors that lead to the balcony. The balcony invites you to enjoy a morning coffee or visit with friends! Primary bedroom has walk-in closet and park views. Bathroom has garden tub/shower combo, great storage and convenient to both the bedroom and living areas. A study nook has built-in desk and shelving and is adjacent to the utility area with washer and dryer. Washer, dryer and refrigerator to remain. Located in the heart of the city with great proximity to downtown, River Oaks shopping, the Galleria, world class dining and more... Full service building with concierge, onsite management, valet parking, resort style pool and spa, fitness center, resident lounge, cafe area, theater, business center, dog park area and service elevator/entrance.
Copyright notice - Data provided by HAR.com 2022 - All information provided should be independently verified.
Condo for rent
$2,600/mo
3333 Allen Pkwy UNIT 705, Houston, TX 77019
1beds
973sqft
Price may not include required fees and charges.
Condo
Available now
-- Pets
Electric, ceiling fan
Electric dryer hookup laundry
1 Attached garage space parking
Electric
What's special
Fitness centerBusiness centerBuilt-in desk and shelvingPark viewsResident loungeWasher and dryerCafe area
- 143 days |
- -- |
- -- |
Travel times
Looking to buy when your lease ends?
Consider a first-time homebuyer savings account designed to grow your down payment with up to a 6% match & a competitive APY.
Facts & features
Interior
Bedrooms & bathrooms
- Bedrooms: 1
- Bathrooms: 1
- Full bathrooms: 1
Rooms
- Room types: Office
Heating
- Electric
Cooling
- Electric, Ceiling Fan
Appliances
- Included: Dishwasher, Disposal, Dryer, Microwave, Oven, Range, Refrigerator, Washer
- Laundry: Electric Dryer Hookup, In Unit, Washer Hookup
Features
- All Bedrooms Down, Balcony, Ceiling Fan(s), Concrete Walls, Crown Molding, Walk In Closet, Walk-In Closet(s)
- Flooring: Carpet, Wood
Interior area
- Total interior livable area: 973 sqft
Property
Parking
- Total spaces: 1
- Parking features: Assigned, Attached, Valet, Covered
- Has attached garage: Yes
- Details: Contact manager
Features
- Stories: 1
- Exterior features: 0 Up To 1/4 Acre, All Bedrooms Down, Assigned, Attached, Balcony, Concrete Walls, Crown Molding, Door Person, Electric Dryer Hookup, Exercise Room, Flooring: Wood, Full Size, Guest Room, Guest Room Available, Heating: Electric, Living/Dining Combo, Lot Features: Other, 0 Up To 1/4 Acre, Party Room, Secured, Trash Chute, Utility Room, Valet, Walk In Closet, Walk-In Closet(s), Washer Hookup, Window Coverings
Details
- Parcel number: 1268220000046
Construction
Type & style
- Home type: Condo
- Property subtype: Condo
Condition
- Year built: 2003
Community & HOA
Location
- Region: Houston
Financial & listing details
- Lease term: Long Term,12 Months
Price history
| Date | Event | Price |
|---|---|---|
| 9/16/2025 | Price change | $2,600-7.1%$3/sqft |
Source: | ||
| 8/6/2025 | Price change | $2,800-6.7%$3/sqft |
Source: | ||
| 6/20/2025 | Listed for rent | $3,000$3/sqft |
Source: | ||
| 8/17/2023 | Listing removed | -- |
Source: | ||
| 7/7/2023 | Pending sale | $335,000$344/sqft |
Source: | ||
Neighborhood: Neartown - Montrose
There are 5 available units in this apartment building

