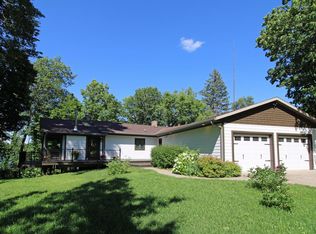Closed
$650,500
33326 Birch Crest Rd, Grey Eagle, MN 56336
3beds
1,820sqft
Single Family Residence
Built in 2008
0.46 Acres Lot
$646,500 Zestimate®
$357/sqft
$2,175 Estimated rent
Home value
$646,500
$614,000 - $679,000
$2,175/mo
Zestimate® history
Loading...
Owner options
Explore your selling options
What's special
This is a second-owner custom-built home located on the west shore of gorgeous Little Birch Lake. This home was built in 2008 and it features 3+ bedrooms & 3 bathrooms. You must see the large four-season porch overlooking the lake. The home has dual heat with forced air and in-floor heating plus the gas fireplace. This lot consists of nearly 1/2 acre and has 80' of east-facing lakeshore with gentle elevation down to the water's edge. A tarred road and a tarred driveway are a huge plus. The dock & storage shed at the water's edge are included, as are the appliances and the remainder of the personal property may also be included with an acceptable offer if the buyer wishes. Don't miss out on this rare property to come available to the market. Located 45 minutes from St. Cloud and Alexandria and 90 minutes from the Metro area this is the perfect location to start your memories on this high-demand lake.
Zillow last checked: 8 hours ago
Listing updated: May 07, 2025 at 10:30pm
Listed by:
Brandon Kelly 320-491-6107,
Central MN Realty LLC,
Vicki Meyer 320-363-4363
Bought with:
Paul H. Kerin
Benchmark Real Estate Services
Source: NorthstarMLS as distributed by MLS GRID,MLS#: 6503987
Facts & features
Interior
Bedrooms & bathrooms
- Bedrooms: 3
- Bathrooms: 3
- Full bathrooms: 1
- 3/4 bathrooms: 1
- 1/2 bathrooms: 1
Bedroom 1
- Level: Main
- Area: 150 Square Feet
- Dimensions: 15 x 10
Bedroom 2
- Level: Upper
- Area: 110 Square Feet
- Dimensions: 11 x 10
Bedroom 3
- Level: Upper
- Area: 80 Square Feet
- Dimensions: 10 x 8
Dining room
- Level: Main
- Area: 88 Square Feet
- Dimensions: 11 x 8
Other
- Level: Main
- Area: 221 Square Feet
- Dimensions: 17 x 13
Kitchen
- Level: Main
- Area: 228 Square Feet
- Dimensions: 19 x 12
Laundry
- Level: Main
- Area: 56 Square Feet
- Dimensions: 8 x 7
Living room
- Level: Main
- Area: 225 Square Feet
- Dimensions: 15 x 15
Loft
- Level: Upper
- Area: 297 Square Feet
- Dimensions: 27 x 11
Heating
- Dual, Forced Air, Radiant Floor
Cooling
- Central Air
Appliances
- Included: Dryer, Range, Refrigerator, Washer, Water Softener Owned
Features
- Basement: None
- Number of fireplaces: 1
- Fireplace features: Gas
Interior area
- Total structure area: 1,820
- Total interior livable area: 1,820 sqft
- Finished area above ground: 1,820
- Finished area below ground: 0
Property
Parking
- Total spaces: 2
- Parking features: Detached, Concrete
- Garage spaces: 2
- Details: Garage Dimensions (22 x 26)
Accessibility
- Accessibility features: None
Features
- Levels: One and One Half
- Stories: 1
- Patio & porch: Front Porch, Patio
- Has view: Yes
- View description: East, North
- Waterfront features: Lake Front, Waterfront Elevation(4-10), Waterfront Num(77008900), Lake Bottom(Sand, Soft), Lake Acres(839), Lake Depth(89)
- Body of water: Little Birch
- Frontage length: Water Frontage: 80
Lot
- Size: 0.46 Acres
- Dimensions: 80 x 253
- Features: Accessible Shoreline
Details
- Additional structures: Storage Shed
- Foundation area: 1596
- Parcel number: 21127150000
- Zoning description: Residential-Single Family
- Other equipment: Fuel Tank - Rented
Construction
Type & style
- Home type: SingleFamily
- Property subtype: Single Family Residence
Materials
- Metal Siding
- Roof: Asphalt
Condition
- Age of Property: 17
- New construction: No
- Year built: 2008
Utilities & green energy
- Electric: 200+ Amp Service, Power Company: Stearns Electric Association
- Gas: Electric, Propane
- Sewer: Tank with Drainage Field
- Water: Drilled, Private, Well
Community & neighborhood
Location
- Region: Grey Eagle
- Subdivision: Maplewood Terrace
HOA & financial
HOA
- Has HOA: No
Other
Other facts
- Road surface type: Paved
Price history
| Date | Event | Price |
|---|---|---|
| 4/26/2024 | Sold | $650,500+3.3%$357/sqft |
Source: | ||
| 3/29/2024 | Pending sale | $629,500$346/sqft |
Source: | ||
| 3/22/2024 | Listed for sale | $629,500-16.1%$346/sqft |
Source: | ||
| 7/15/2022 | Listing removed | -- |
Source: Owner Report a problem | ||
| 4/13/2022 | Listed for sale | $750,000$412/sqft |
Source: Owner Report a problem | ||
Public tax history
| Year | Property taxes | Tax assessment |
|---|---|---|
| 2024 | $2,920 -0.4% | $417,000 +6.1% |
| 2023 | $2,932 +7.1% | $392,900 +27.3% |
| 2022 | $2,738 | $308,700 |
Find assessor info on the county website
Neighborhood: 56336
Nearby schools
GreatSchools rating
- 7/10Melrose Elementary SchoolGrades: PK-5Distance: 6.5 mi
- 5/10Melrose Middle SchoolGrades: 6-8Distance: 6.4 mi
- 8/10Melrose SecondaryGrades: 9-12Distance: 6.4 mi

Get pre-qualified for a loan
At Zillow Home Loans, we can pre-qualify you in as little as 5 minutes with no impact to your credit score.An equal housing lender. NMLS #10287.
