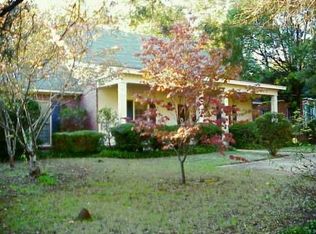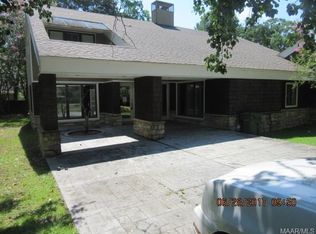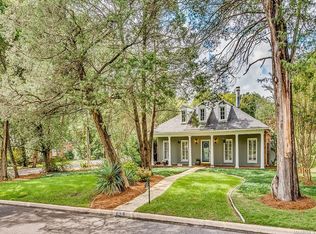Sold for $209,500
$209,500
3332 Wellington Rd, Montgomery, AL 36106
3beds
2baths
1,981sqft
SingleFamily
Built in 1976
10,815 Square Feet Lot
$215,000 Zestimate®
$106/sqft
$1,714 Estimated rent
Home value
$215,000
$187,000 - $245,000
$1,714/mo
Zestimate® history
Loading...
Owner options
Explore your selling options
What's special
STYLE, LOCATION & VALUE. Beautifully updated 3 BR, 2 BA near Huntingdon College and the Fairview shopping and dining district. Tall ceilings, built-in bookcases and granite countertops are just the beginning of the amenities this home offers. Rich wood floors accent the living room, dining room and the family room with fireplace. The exterior is nicely landscaped and has a brick patio, privacy fence and a two car side-loading garage.
Facts & features
Interior
Bedrooms & bathrooms
- Bedrooms: 3
- Bathrooms: 2
Heating
- Forced air
Cooling
- Other
Features
- Flooring: Tile, Other, Carpet, Hardwood
- Has fireplace: Yes
Interior area
- Total interior livable area: 1,981 sqft
Property
Parking
- Parking features: Garage - Attached
Features
- Exterior features: Wood, Brick
Lot
- Size: 10,815 sqft
Details
- Parcel number: 1004194008018000
Construction
Type & style
- Home type: SingleFamily
Materials
- Wood
- Foundation: Slab
- Roof: Asphalt
Condition
- Year built: 1976
Community & neighborhood
Location
- Region: Montgomery
Price history
| Date | Event | Price |
|---|---|---|
| 7/16/2025 | Sold | $209,500+2.2%$106/sqft |
Source: Public Record Report a problem | ||
| 5/23/2025 | Contingent | $204,999$103/sqft |
Source: | ||
| 5/8/2025 | Listed for sale | $204,999$103/sqft |
Source: | ||
| 5/1/2025 | Contingent | $204,999$103/sqft |
Source: | ||
| 4/27/2025 | Listed for sale | $204,999+10.1%$103/sqft |
Source: | ||
Public tax history
| Year | Property taxes | Tax assessment |
|---|---|---|
| 2024 | $978 +5.8% | $23,640 +5.7% |
| 2023 | $924 +49.1% | $22,360 +23.5% |
| 2022 | $620 +11.3% | $18,100 |
Find assessor info on the county website
Neighborhood: 36106
Nearby schools
GreatSchools rating
- 6/10E D Nixon Elementary SchoolGrades: PK-5Distance: 1.4 mi
- 2/10Bellingrath Jr High SchoolGrades: 6-8Distance: 0.7 mi
- 1/10Lanier Senior High SchoolGrades: 9-12Distance: 1 mi
Get pre-qualified for a loan
At Zillow Home Loans, we can pre-qualify you in as little as 5 minutes with no impact to your credit score.An equal housing lender. NMLS #10287.


