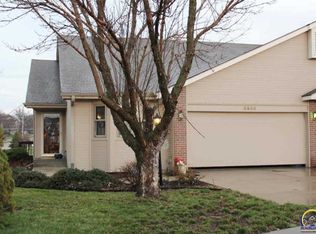Sold on 05/30/24
Price Unknown
3332 SW McClure Ct, Topeka, KS 66614
3beds
2,210sqft
Half Duplex, Residential
Built in 1994
6,784 Acres Lot
$261,500 Zestimate®
$--/sqft
$2,171 Estimated rent
Home value
$261,500
$243,000 - $280,000
$2,171/mo
Zestimate® history
Loading...
Owner options
Explore your selling options
What's special
Spacious walk out ranch. Carpeted throughout upper living area, woodwork and six panel doors well cared for in entire home; nice open floor plan. Eat in kitchen as well as dining area for larger gatherings in combination with the living room space. Laundry on the main floor in hallway closet , walking to a large primary master bedroom with full bath, step in shower and walk in closet. Deck oout off the living room with a huge back yard, wood privacy fenced with rocked landscaping and a special sitting area too. Downstairs boast a very large rec/family, another bedroom and bath. Storage ideal with NEW water heater and HVAC. This ranch home also sets on a cul-de-sac....come see it! Exterior just painted last year!!
Zillow last checked: 8 hours ago
Listing updated: May 31, 2024 at 10:38am
Listed by:
Brenda Zimmerman 785-224-5885,
Berkshire Hathaway First
Bought with:
Darlene Eslick, SP00237118
Coldwell Banker American Home
Source: Sunflower AOR,MLS#: 233579
Facts & features
Interior
Bedrooms & bathrooms
- Bedrooms: 3
- Bathrooms: 3
- Full bathrooms: 3
Primary bedroom
- Level: Main
- Area: 204
- Dimensions: 17 x 12
Bedroom 2
- Level: Main
- Area: 156
- Dimensions: 13 x 12
Bedroom 3
- Level: Basement
- Area: 168
- Dimensions: 14 x 12
Dining room
- Level: Main
- Area: 134
- Dimensions: 13.4 x 10
Family room
- Level: Basement
- Area: 234
- Dimensions: 18 x 13
Kitchen
- Level: Main
- Area: 200
- Dimensions: 12.5 x 16
Laundry
- Level: Main
- Dimensions: main floor hall closet
Living room
- Level: Main
- Area: 231.82
- Dimensions: 13.4 x 17.3
Heating
- Natural Gas
Cooling
- Central Air
Appliances
- Included: Electric Range, Microwave, Dishwasher, Refrigerator, Disposal
- Laundry: Main Level
Features
- Sheetrock, Coffered Ceiling(s)
- Flooring: Ceramic Tile, Carpet
- Basement: Concrete,Full,Partially Finished,Walk-Out Access,Daylight
- Number of fireplaces: 1
- Fireplace features: One, Gas, Living Room
Interior area
- Total structure area: 2,210
- Total interior livable area: 2,210 sqft
- Finished area above ground: 1,210
- Finished area below ground: 1,000
Property
Parking
- Parking features: Attached, Garage Door Opener
- Has attached garage: Yes
Features
- Patio & porch: Deck
- Fencing: Fenced,Wood,Privacy
Lot
- Size: 6,784 Acres
- Dimensions: 53 x 128
- Features: Cul-De-Sac
Details
- Parcel number: R61296
- Special conditions: Standard,Arm's Length
Construction
Type & style
- Home type: SingleFamily
- Architectural style: Ranch
- Property subtype: Half Duplex, Residential
- Attached to another structure: Yes
Materials
- Roof: Composition
Condition
- Year built: 1994
Utilities & green energy
- Water: Public
Community & neighborhood
Location
- Region: Topeka
- Subdivision: Southbrook Sub No 3
Price history
| Date | Event | Price |
|---|---|---|
| 5/30/2024 | Sold | -- |
Source: | ||
| 4/15/2024 | Pending sale | $239,000$108/sqft |
Source: | ||
| 4/12/2024 | Listed for sale | $239,000$108/sqft |
Source: | ||
Public tax history
| Year | Property taxes | Tax assessment |
|---|---|---|
| 2025 | -- | $27,485 +8.5% |
| 2024 | $3,601 -0.5% | $25,335 +2% |
| 2023 | $3,620 +9.5% | $24,839 +13% |
Find assessor info on the county website
Neighborhood: Foxcroft
Nearby schools
GreatSchools rating
- 6/10Mcclure Elementary SchoolGrades: PK-5Distance: 1.1 mi
- 6/10Marjorie French Middle SchoolGrades: 6-8Distance: 0.1 mi
- 3/10Topeka West High SchoolGrades: 9-12Distance: 1.7 mi
Schools provided by the listing agent
- Elementary: McClure Elementary School/USD 501
- Middle: French Middle School/USD 501
- High: Topeka West High School/USD 501
Source: Sunflower AOR. This data may not be complete. We recommend contacting the local school district to confirm school assignments for this home.

