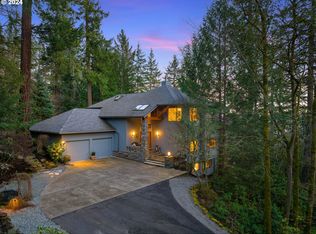Sold
$1,075,000
3332 SW 48th Ave, Portland, OR 97221
4beds
4,035sqft
Residential, Single Family Residence
Built in 1979
0.72 Acres Lot
$1,397,500 Zestimate®
$266/sqft
$5,810 Estimated rent
Home value
$1,397,500
$1.22M - $1.59M
$5,810/mo
Zestimate® history
Loading...
Owner options
Explore your selling options
What's special
Rare opportunity to own a fully remodeled home encompassing a three-quarter acre lot with privacy and southern exposures. Tucked amongst the stunning tree lined hillsides of southwest Portland, this home is an unexpected retreat. U shaped home design allows access to the centrally located deck from various points. Spacious, light-filled, comfortable rooms are ideal for entertaining. Remodeled kitchen with high-end appliances and custom cabinetry. Three car garage and ample driveway parking. This west hills (unincorporated Multnomah County) home is located moments away from Portland's most popular shops and restaurants.
Zillow last checked: 8 hours ago
Listing updated: November 13, 2023 at 05:09am
Listed by:
Zachary Eaton 503-349-7037,
Keller Williams Realty Professionals
Bought with:
Lance George Marrs, 951000024
Portland Modern Real Estate
Source: RMLS (OR),MLS#: 23685341
Facts & features
Interior
Bedrooms & bathrooms
- Bedrooms: 4
- Bathrooms: 4
- Full bathrooms: 3
- Partial bathrooms: 1
Primary bedroom
- Features: Builtin Features, Fireplace, Closet, Double Sinks, Soaking Tub, Suite, Walkin Closet, Walkin Shower
- Level: Main
- Area: 255
- Dimensions: 17 x 15
Bedroom 2
- Features: Closet, Wallto Wall Carpet
- Level: Main
- Area: 143
- Dimensions: 13 x 11
Bedroom 3
- Features: Closet, Wallto Wall Carpet
- Level: Main
- Area: 130
- Dimensions: 13 x 10
Bedroom 4
- Features: Closet, Wallto Wall Carpet
- Level: Lower
- Area: 231
- Dimensions: 21 x 11
Dining room
- Features: Builtin Features, Builtin Refrigerator, High Ceilings, Sink
- Level: Main
- Area: 225
- Dimensions: 15 x 15
Family room
- Features: Laminate Flooring, Vaulted Ceiling
- Level: Main
- Area: 192
- Dimensions: 16 x 12
Kitchen
- Features: Disposal, Island, Microwave, Builtin Oven, Granite, Laminate Flooring
- Level: Main
- Area: 192
- Width: 12
Living room
- Features: Fireplace, Vaulted Ceiling, Wallto Wall Carpet
- Level: Main
- Area: 168
- Dimensions: 14 x 12
Heating
- Forced Air, Fireplace(s)
Cooling
- Central Air
Appliances
- Included: Built In Oven, Cooktop, Dishwasher, Disposal, Free-Standing Refrigerator, Gas Appliances, Microwave, Range Hood, Stainless Steel Appliance(s), Washer/Dryer, Built-In Refrigerator, Tank Water Heater
- Laundry: Laundry Room
Features
- Ceiling Fan(s), Granite, High Ceilings, Soaking Tub, Vaulted Ceiling(s), Closet, Walk-In Closet(s), Built-in Features, Sink, Kitchen Island, Double Vanity, Suite, Walkin Shower, Cook Island, Pantry
- Flooring: Heated Tile, Laminate, Tile, Wall to Wall Carpet
- Windows: Double Pane Windows
- Basement: Crawl Space
- Number of fireplaces: 3
- Fireplace features: Electric, Gas, Wood Burning
Interior area
- Total structure area: 4,035
- Total interior livable area: 4,035 sqft
Property
Parking
- Total spaces: 3
- Parking features: Off Street, Secured, Garage Door Opener, Attached, Tuck Under
- Attached garage spaces: 3
Accessibility
- Accessibility features: Garage On Main, Walkin Shower, Accessibility
Features
- Levels: Two
- Stories: 2
- Patio & porch: Covered Deck, Deck
- Exterior features: Gas Hookup, Yard
- Has view: Yes
- View description: Trees/Woods
Lot
- Size: 0.72 Acres
- Dimensions: 31299
- Features: Gentle Sloping, Private, Secluded, Trees, Sprinkler, SqFt 20000 to Acres1
Details
- Additional structures: GasHookup, ToolShed
- Additional parcels included: R289053
- Parcel number: R289054
- Zoning: R20
Construction
Type & style
- Home type: SingleFamily
- Property subtype: Residential, Single Family Residence
Materials
- Cedar
- Foundation: Concrete Perimeter, Slab
- Roof: Composition
Condition
- Approximately
- New construction: No
- Year built: 1979
Utilities & green energy
- Gas: Gas Hookup, Gas
- Sewer: Public Sewer
- Water: Public
- Utilities for property: Cable Connected, Satellite Internet Service
Community & neighborhood
Security
- Security features: Unknown, Security Lights
Location
- Region: Portland
- Subdivision: Sw Hills
Other
Other facts
- Listing terms: Cash,Conventional,VA Loan
- Road surface type: Paved
Price history
| Date | Event | Price |
|---|---|---|
| 11/13/2023 | Sold | $1,075,000-10%$266/sqft |
Source: | ||
| 10/10/2023 | Pending sale | $1,195,000$296/sqft |
Source: | ||
| 9/11/2023 | Price change | $1,195,000-7.7%$296/sqft |
Source: | ||
| 8/24/2023 | Listed for sale | $1,295,000+422.2%$321/sqft |
Source: | ||
| 3/1/1993 | Sold | $248,000$61/sqft |
Source: Agent Provided | ||
Public tax history
| Year | Property taxes | Tax assessment |
|---|---|---|
| 2025 | $15,186 +4.1% | $712,850 +3% |
| 2024 | $14,589 +2% | $692,090 +3% |
| 2023 | $14,297 +2.9% | $671,940 +3% |
Find assessor info on the county website
Neighborhood: Southwest Hills
Nearby schools
GreatSchools rating
- 9/10Ainsworth Elementary SchoolGrades: K-5Distance: 1.5 mi
- 5/10West Sylvan Middle SchoolGrades: 6-8Distance: 1.8 mi
- 8/10Lincoln High SchoolGrades: 9-12Distance: 2.2 mi
Schools provided by the listing agent
- Elementary: Ainsworth
- Middle: West Sylvan
- High: Lincoln
Source: RMLS (OR). This data may not be complete. We recommend contacting the local school district to confirm school assignments for this home.
Get a cash offer in 3 minutes
Find out how much your home could sell for in as little as 3 minutes with a no-obligation cash offer.
Estimated market value
$1,397,500
Get a cash offer in 3 minutes
Find out how much your home could sell for in as little as 3 minutes with a no-obligation cash offer.
Estimated market value
$1,397,500
