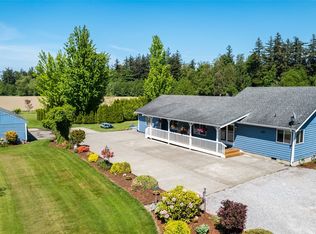Rarely does a home with space, details and character that this home invokes become available. With outdoor spaces for small intimate gatherings to large private events, unique master built play area with 2 fire pits to toast marshmallows and share memories, help make this a truly unique and special, once in a lifetime property. Extensive covered porch that wraps around to the relaxing hot tub. Large over sized shed with newly insulated roof and fireplace. New septic system installed. Chicken coop, run and dog run add to this property.
This property is off market, which means it's not currently listed for sale or rent on Zillow. This may be different from what's available on other websites or public sources.
