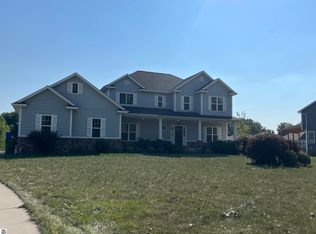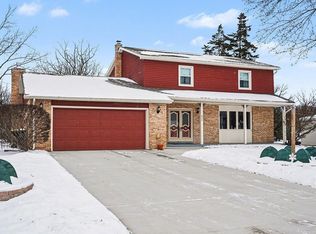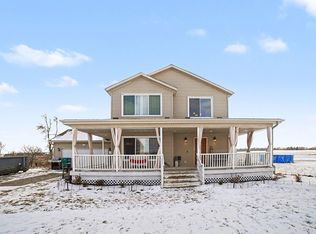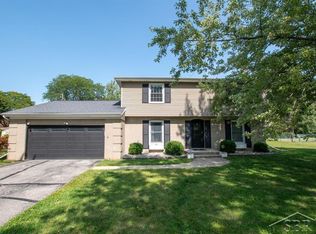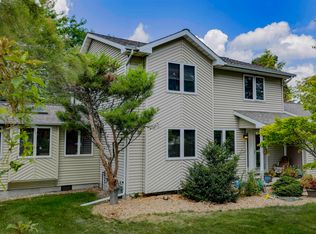Welcome to this stunning, FULLY renovated ranch-style home boasting 5 spacious bedrooms and 2.5 bathrooms. Every inch of this 2,900+ square foot home has been thoughtfully updated! This beautiful home is set on .76 acres with lots of possibilities! The expansive kitchen is perfect for entertaining with beautiful granite countertops and all new appliances, while new luxury vinyl plank flooring flows seamlessly through the entire home, adding both style and durability. Additional upgrades include a new furnace, water heater and updated bathrooms ensuring comfort and efficiency for years to come. Enjoy your morning coffee while taking in the water views from your new back patio, the perfect grilling haven!
Accepting backups
Price cut: $10K (1/8)
$339,000
3332 S Lincoln Rd, Mount Pleasant, MI 48858
5beds
2,926sqft
Est.:
Single Family Residence
Built in 1971
0.76 Acres Lot
$333,300 Zestimate®
$116/sqft
$-- HOA
What's special
Perfect grilling havenBeautiful granite countertopsAll new appliancesUpdated bathrooms
- 106 days |
- 1,488 |
- 59 |
Zillow last checked: 8 hours ago
Listing updated: February 04, 2026 at 08:43am
Listed by:
Liz Bliss 989-701-6920,
Keller Williams of NM Signature Group 989-317-4444
Source: NGLRMLS,MLS#: 1939809
Facts & features
Interior
Bedrooms & bathrooms
- Bedrooms: 5
- Bathrooms: 3
- Full bathrooms: 1
- 3/4 bathrooms: 1
- 1/2 bathrooms: 1
- Main level bathrooms: 2
- Main level bedrooms: 3
Rooms
- Room types: Workshop
Primary bedroom
- Level: Main
- Area: 182
- Dimensions: 14 x 13
Bedroom 2
- Level: Main
- Area: 130
- Dimensions: 13 x 10
Bedroom 3
- Level: Main
- Area: 107.63
- Dimensions: 10.5 x 10.25
Bedroom 4
- Level: Lower
- Area: 182
- Dimensions: 14 x 13
Primary bathroom
- Features: Shared
Dining room
- Level: Main
- Area: 122.5
- Dimensions: 14 x 8.75
Kitchen
- Level: Main
- Area: 169.79
- Dimensions: 13.58 x 12.5
Living room
- Level: Main
- Area: 336
- Dimensions: 24 x 14
Heating
- Forced Air, Natural Gas
Cooling
- Central Air
Appliances
- Included: Refrigerator, Oven/Range, Disposal, Dishwasher, Microwave, Washer, Dryer, Electric Water Heater
- Laundry: Lower Level
Features
- Pantry, Granite Counters, Mud Room, Ceiling Fan(s), High Speed Internet
- Flooring: Luxury Vinyl Plank
- Windows: Blinds, Drapes, Curtain Rods
- Basement: Egress Windows,Finished
- Has fireplace: No
- Fireplace features: None
Interior area
- Total structure area: 2,926
- Total interior livable area: 2,926 sqft
- Finished area above ground: 1,726
- Finished area below ground: 1,200
Video & virtual tour
Property
Parking
- Total spaces: 2
- Parking features: Attached, Garage Door Opener, Concrete Floors, Gravel, Private
- Attached garage spaces: 2
Accessibility
- Accessibility features: None
Features
- Patio & porch: Patio, Porch
- Exterior features: Rain Gutters
- Has view: Yes
- View description: Water
- Water view: Water
Lot
- Size: 0.76 Acres
- Dimensions: 165 x 167
- Features: Corner Lot, Level, Landscaped, Metes and Bounds
Details
- Additional structures: None
- Parcel number: 140202000400
- Zoning description: Residential
Construction
Type & style
- Home type: SingleFamily
- Architectural style: Ranch
- Property subtype: Single Family Residence
Materials
- Frame, Aluminum Siding
- Foundation: Block
- Roof: Asphalt
Condition
- New construction: No
- Year built: 1971
Utilities & green energy
- Sewer: Public Sewer
- Water: Public
Community & HOA
Community
- Features: None
- Subdivision: none
HOA
- Services included: None
Location
- Region: Mount Pleasant
Financial & listing details
- Price per square foot: $116/sqft
- Tax assessed value: $74,342
- Annual tax amount: $2,422
- Price range: $339K - $339K
- Date on market: 10/22/2025
- Cumulative days on market: 107 days
- Listing agreement: Exclusive Right Sell
- Listing terms: Conventional,Cash,FHA
- Ownership type: Private Owner
- Road surface type: Asphalt
Estimated market value
$333,300
$317,000 - $350,000
$2,580/mo
Price history
Price history
| Date | Event | Price |
|---|---|---|
| 1/8/2026 | Price change | $339,000-2.9%$116/sqft |
Source: | ||
| 10/22/2025 | Listed for sale | $349,000+163.6%$119/sqft |
Source: | ||
| 6/6/2025 | Sold | $132,400-29.9%$45/sqft |
Source: | ||
| 5/19/2025 | Pending sale | $189,000$65/sqft |
Source: | ||
| 4/30/2025 | Price change | $189,000-9.6%$65/sqft |
Source: | ||
Public tax history
Public tax history
| Year | Property taxes | Tax assessment |
|---|---|---|
| 2025 | -- | $95,500 +5.1% |
| 2024 | $2,201 | $90,900 -1.5% |
| 2023 | -- | $92,300 +10.7% |
Find assessor info on the county website
BuyAbility℠ payment
Est. payment
$2,135/mo
Principal & interest
$1626
Property taxes
$390
Home insurance
$119
Climate risks
Neighborhood: 48858
Nearby schools
GreatSchools rating
- NAVowles SchoolGrades: PK-2Distance: 1.2 mi
- 6/10Mt Pleasant Middle SchoolGrades: 6-8Distance: 0.8 mi
- 9/10Mt. Pleasant Senior High SchoolGrades: 9-12Distance: 2.4 mi
Schools provided by the listing agent
- District: Mount Pleasant City School District
Source: NGLRMLS. This data may not be complete. We recommend contacting the local school district to confirm school assignments for this home.
- Loading
