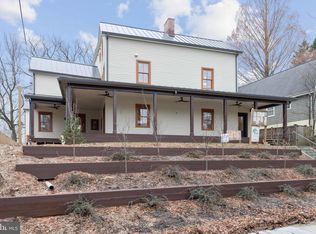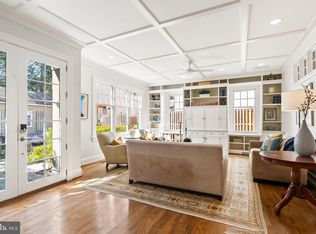Sold for $1,995,000 on 04/22/24
$1,995,000
3332 Quesada St NW, Washington, DC 20015
3beds
2,775sqft
Single Family Residence
Built in 1935
9,455 Square Feet Lot
$2,002,500 Zestimate®
$719/sqft
$5,666 Estimated rent
Home value
$2,002,500
$1.86M - $2.16M
$5,666/mo
Zestimate® history
Loading...
Owner options
Explore your selling options
What's special
A joyful house with Vintage, custom, and whimsical accents! Backs to Lafayette-Pointer Park - Large Lot of 9,455 sq.ft. A 10'x50' Gunite Pool in backyard, lovely patio and space for garden or play. The oversized two-car garage has alley entrance and has electricity.. Open Saturday 1-3 and Sunday 1-3. Don't miss this opportunity to see this special and interesting home..
Zillow last checked: 8 hours ago
Listing updated: April 22, 2024 at 04:19pm
Listed by:
Nancy Wilson 202-966-5286,
Long & Foster Real Estate, Inc.
Bought with:
Roby Thompson, 0225026900
Long & Foster Real Estate, Inc.
Source: Bright MLS,MLS#: DCDC2124050
Facts & features
Interior
Bedrooms & bathrooms
- Bedrooms: 3
- Bathrooms: 3
- Full bathrooms: 2
- 1/2 bathrooms: 1
- Main level bathrooms: 1
Basement
- Area: 1008
Heating
- Hot Water, Radiant, Programmable Thermostat, Zoned, Baseboard, Natural Gas
Cooling
- Central Air, Zoned, Electric
Appliances
- Included: Dishwasher, Disposal, Dryer, Exhaust Fan, Freezer, Ice Maker, Microwave, Double Oven, Oven, Oven/Range - Gas, Range Hood, Refrigerator, Washer, Washer/Dryer Stacked, Cooktop, Gas Water Heater
- Laundry: In Basement, Upper Level, Laundry Room
Features
- Attic, Cedar Closet(s), Combination Dining/Living, Combination Kitchen/Dining, Crown Molding, Family Room Off Kitchen, Open Floorplan, Eat-in Kitchen, Kitchen - Gourmet, Kitchen Island, Recessed Lighting, Bathroom - Stall Shower, Bathroom - Tub Shower, Walk-In Closet(s), Kitchen - Table Space, Soaking Tub, Sound System, Upgraded Countertops, Bar, Ceiling Fan(s), Primary Bath(s), Dry Wall, Plaster Walls
- Flooring: Ceramic Tile, Hardwood, Heated, Carpet, Vinyl
- Doors: Six Panel, Sliding Glass, Storm Door(s)
- Windows: Double Hung, Double Pane Windows, Energy Efficient, Replacement, Screens, Stain/Lead Glass
- Basement: Connecting Stairway,Finished,Heated,Improved,Interior Entry,Shelving,Side Entrance,Windows,Other
- Number of fireplaces: 3
- Fireplace features: Gas/Propane, Mantel(s)
Interior area
- Total structure area: 3,294
- Total interior livable area: 2,775 sqft
- Finished area above ground: 2,286
- Finished area below ground: 489
Property
Parking
- Total spaces: 2
- Parking features: Garage Door Opener, Storage, Garage Faces Rear, Oversized, Private, Detached
- Garage spaces: 2
Accessibility
- Accessibility features: None
Features
- Levels: Three
- Stories: 3
- Patio & porch: Patio
- Exterior features: Extensive Hardscape, Lighting, Rain Gutters, Sidewalks, Street Lights, Other, Flood Lights
- Has private pool: Yes
- Pool features: Gunite, Filtered, Fenced, Heated, In Ground, Lap, Private
- Has spa: Yes
- Spa features: Hot Tub
- Fencing: Back Yard,Wood
- Has view: Yes
- View description: Garden, Other, Street
Lot
- Size: 9,455 sqft
- Features: Backs - Parkland, Landscaped, Not In Development, Premium, Unrestricted, Other, Rear Yard, Pond, Middle Of Block, Urban Land-Sassafras-Chillum
Details
- Additional structures: Above Grade, Below Grade
- Parcel number: 2011//0805
- Zoning: R-1
- Special conditions: Standard
Construction
Type & style
- Home type: SingleFamily
- Architectural style: Other,Colonial
- Property subtype: Single Family Residence
Materials
- Brick, Cedar, Shake Siding
- Foundation: Block
- Roof: Shingle,Pitched
Condition
- Very Good
- New construction: No
- Year built: 1935
- Major remodel year: 2012
Utilities & green energy
- Sewer: Public Sewer
- Water: Public
- Utilities for property: Cable Available, Natural Gas Available, Water Available, Cable
Community & neighborhood
Security
- Security features: Monitored
Location
- Region: Washington
- Subdivision: Chevy Chase
Other
Other facts
- Listing agreement: Exclusive Right To Sell
- Listing terms: Cash,Conventional,Other
- Ownership: Fee Simple
Price history
| Date | Event | Price |
|---|---|---|
| 4/22/2024 | Sold | $1,995,000+12.4%$719/sqft |
Source: | ||
| 2/19/2024 | Pending sale | $1,775,000$640/sqft |
Source: | ||
| 2/15/2024 | Listed for sale | $1,775,000$640/sqft |
Source: | ||
Public tax history
| Year | Property taxes | Tax assessment |
|---|---|---|
| 2025 | $11,898 +2.4% | $1,489,630 +2.4% |
| 2024 | $11,621 +7.1% | $1,454,170 +6.9% |
| 2023 | $10,852 +5.2% | $1,360,720 +5.3% |
Find assessor info on the county website
Neighborhood: Chevy Chase
Nearby schools
GreatSchools rating
- 9/10Lafayette Elementary SchoolGrades: PK-5Distance: 0.1 mi
- 9/10Deal Middle SchoolGrades: 6-8Distance: 1.2 mi
- 7/10Jackson-Reed High SchoolGrades: 9-12Distance: 1.4 mi
Schools provided by the listing agent
- Elementary: Lafayette
- Middle: Deal
- High: Jackson-reed
- District: District Of Columbia Public Schools
Source: Bright MLS. This data may not be complete. We recommend contacting the local school district to confirm school assignments for this home.

Get pre-qualified for a loan
At Zillow Home Loans, we can pre-qualify you in as little as 5 minutes with no impact to your credit score.An equal housing lender. NMLS #10287.
Sell for more on Zillow
Get a free Zillow Showcase℠ listing and you could sell for .
$2,002,500
2% more+ $40,050
With Zillow Showcase(estimated)
$2,042,550
