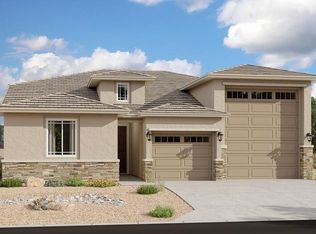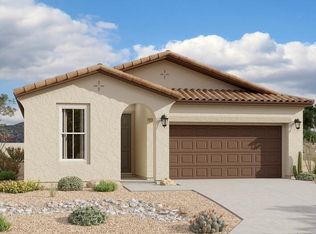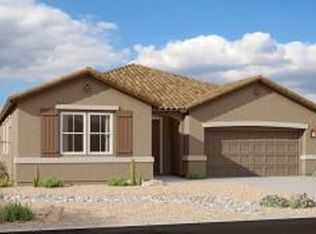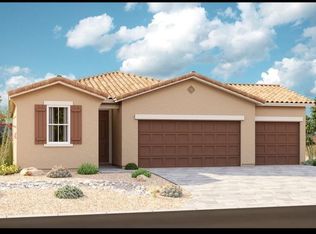Sold
Price Unknown
3332 N Wolf Tail Loop NE, Rio Rancho, NM 87144
2beds
1,740sqft
Single Family Residence
Built in 2024
6,534 Square Feet Lot
$405,500 Zestimate®
$--/sqft
$2,819 Estimated rent
Home value
$405,500
$369,000 - $446,000
$2,819/mo
Zestimate® history
Loading...
Owner options
Explore your selling options
What's special
Just off the entry of the ranch-style Peridot plan, you'll find three generous size bedrooms flanking a convenient bathroom. Further down the hall is a spacious great room, and dining room a central laundry and an impressive kitchen boasting a roomy pantry and a spacious center island. You'll also appreciate a lavish primary suite showcasing an expansive walk-in closet and a private bath with double sinks. A 3-car garage and relaxing patio are also include.
Zillow last checked: 8 hours ago
Listing updated: May 01, 2025 at 08:20am
Listed by:
Federico Eliseo Torres 505-261-4985,
Kiko & Associates Real Estate
Bought with:
Federico Eliseo Torres, REC20230548
Kiko & Associates Real Estate
Source: SWMLS,MLS#: 1075557
Facts & features
Interior
Bedrooms & bathrooms
- Bedrooms: 2
- Bathrooms: 2
- Full bathrooms: 2
Primary bedroom
- Level: Main
- Area: 221
- Dimensions: 17 x 13
Bedroom 2
- Level: Main
- Area: 77.35
- Dimensions: 8.5 x 9.1
Bedroom 3
- Level: Main
- Area: 87
- Dimensions: 8.7 x 10
Bedroom 4
- Level: Main
- Area: 91.53
- Dimensions: 8.1 x 11.3
Kitchen
- Level: Main
- Area: 137.06
- Dimensions: 16.9 x 8.11
Living room
- Level: Main
- Area: 229.84
- Dimensions: 16.9 x 13.6
Heating
- Combination, Central, Forced Air, Natural Gas
Cooling
- Has cooling: Yes
Appliances
- Included: Free-Standing Electric Range, Microwave
- Laundry: Gas Dryer Hookup
Features
- Dual Sinks, Great Room, Kitchen Island, Main Level Primary, Pantry, Skylights, Walk-In Closet(s)
- Flooring: Carpet, Tile
- Windows: Double Pane Windows, Insulated Windows, Skylight(s)
- Has basement: No
- Has fireplace: No
Interior area
- Total structure area: 1,740
- Total interior livable area: 1,740 sqft
Property
Parking
- Total spaces: 3
- Parking features: Attached, Garage, RV Garage
- Attached garage spaces: 3
Accessibility
- Accessibility features: None
Features
- Levels: One
- Stories: 1
- Patio & porch: Covered, Patio
- Exterior features: Private Yard, Sprinkler/Irrigation
- Pool features: Community
- Fencing: Wall
- Has view: Yes
Lot
- Size: 6,534 sqft
- Features: Landscaped, Planned Unit Development, Views, Xeriscape
Details
- Additional structures: None
- Parcel number: New Construction
- Zoning description: R-1B*
Construction
Type & style
- Home type: SingleFamily
- Architectural style: Ranch
- Property subtype: Single Family Residence
Materials
- Frame, Synthetic Stucco
- Roof: Tile
Condition
- New Construction
- New construction: Yes
- Year built: 2024
Details
- Builder model: Peridot
- Builder name: Richmond American
Utilities & green energy
- Sewer: Public Sewer
- Water: Public
- Utilities for property: Cable Available, Natural Gas Connected, Sewer Available, Underground Utilities
Green energy
- Energy generation: None
- Water conservation: Water-Smart Landscaping
Community & neighborhood
Security
- Security features: Smoke Detector(s)
Location
- Region: Rio Rancho
- Subdivision: Mariposa
HOA & financial
HOA
- Has HOA: Yes
- HOA fee: $112 monthly
- Services included: Clubhouse, Common Areas, Pool(s)
- Association name: Mariposa Assembly Inc-
- Association phone: 602-957-9192
Other
Other facts
- Listing terms: Cash,Conventional,FHA,VA Loan
Price history
| Date | Event | Price |
|---|---|---|
| 4/30/2025 | Sold | -- |
Source: | ||
| 3/2/2025 | Pending sale | $410,000$236/sqft |
Source: | ||
| 3/2/2025 | Listed for sale | $410,000-13.4%$236/sqft |
Source: | ||
| 2/6/2025 | Listing removed | $473,270$272/sqft |
Source: | ||
| 1/3/2025 | Price change | $473,270+2.6%$272/sqft |
Source: | ||
Public tax history
Tax history is unavailable.
Neighborhood: 87144
Nearby schools
GreatSchools rating
- 7/10Vista Grande Elementary SchoolGrades: K-5Distance: 3.6 mi
- 8/10Mountain View Middle SchoolGrades: 6-8Distance: 5.6 mi
- 7/10V Sue Cleveland High SchoolGrades: 9-12Distance: 4 mi
Schools provided by the listing agent
- Elementary: Vista Grande
- Middle: Mountain View
- High: V. Sue Cleveland
Source: SWMLS. This data may not be complete. We recommend contacting the local school district to confirm school assignments for this home.
Get a cash offer in 3 minutes
Find out how much your home could sell for in as little as 3 minutes with a no-obligation cash offer.
Estimated market value$405,500
Get a cash offer in 3 minutes
Find out how much your home could sell for in as little as 3 minutes with a no-obligation cash offer.
Estimated market value
$405,500



