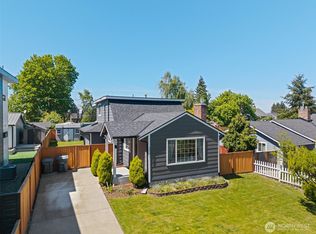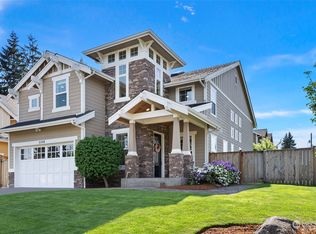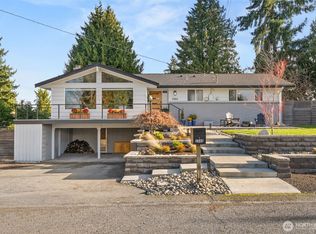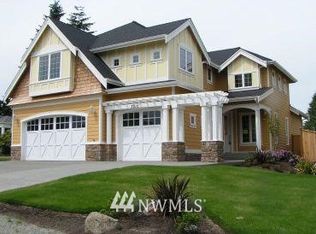Sold
Listed by:
Ruthy Taylor,
Real Broker LLC
Bought with: Windermere Prof Partners
$665,000
3332 Mountain View Avenue W, University Place, WA 98466
2beds
2,159sqft
Single Family Residence
Built in 1946
7,501.03 Square Feet Lot
$662,300 Zestimate®
$308/sqft
$2,564 Estimated rent
Home value
$662,300
$623,000 - $709,000
$2,564/mo
Zestimate® history
Loading...
Owner options
Explore your selling options
What's special
Discover flexible living in this charming 2 bed, 2 bath home with a studio/home office space out back! Stay comfortable year-round w/ air conditioning, fresh interior paint & exterior pain, newer carpet, hardwood floors & new fridge & gas range. Spacious primary ensuite w/ walk in closet. Xtra large 2-car garage and huge unfinished basement offers endless storage or future potential. Enjoy your private, fully fenced backyard oasis w/ cherry blossoms, peonies, hydrangeas, Japanese maple, blueberry bushes & more! Relax on your front patio or the Trex deck out back surrounded by beauty. Walk to the UP Town Center for coffee, dining, & shopping. Whole Foods & Trader Joes are minutes away! The perfect blend of charm, function, & location.
Zillow last checked: 8 hours ago
Listing updated: May 30, 2025 at 04:03am
Offers reviewed: Apr 15
Listed by:
Ruthy Taylor,
Real Broker LLC
Bought with:
Chelsea Schott, 85807
Windermere Prof Partners
Source: NWMLS,MLS#: 2354051
Facts & features
Interior
Bedrooms & bathrooms
- Bedrooms: 2
- Bathrooms: 2
- Full bathrooms: 2
- Main level bathrooms: 1
Bathroom full
- Level: Main
Dining room
- Level: Main
Entry hall
- Level: Main
Family room
- Level: Main
Kitchen with eating space
- Level: Main
Living room
- Level: Main
Utility room
- Level: Main
Heating
- 90%+ High Efficiency, Forced Air
Cooling
- 90%+ High Efficiency, Central Air
Appliances
- Included: Dishwasher(s), Disposal, Dryer(s), Microwave(s), Refrigerator(s), Stove(s)/Range(s), Washer(s), Garbage Disposal
Features
- Bath Off Primary, Ceiling Fan(s), Dining Room, High Tech Cabling, Loft
- Flooring: Ceramic Tile, Hardwood, Carpet
- Doors: French Doors
- Windows: Double Pane/Storm Window
- Basement: Unfinished
- Has fireplace: No
Interior area
- Total structure area: 2,159
- Total interior livable area: 2,159 sqft
Property
Parking
- Total spaces: 2
- Parking features: Detached Garage, Off Street
- Garage spaces: 2
Features
- Levels: Two
- Stories: 2
- Entry location: Main
- Patio & porch: Bath Off Primary, Ceiling Fan(s), Ceramic Tile, Double Pane/Storm Window, Dining Room, French Doors, High Tech Cabling, Loft
- Has view: Yes
- View description: Territorial
Lot
- Size: 7,501 sqft
- Features: Paved, Cable TV, Deck, Fenced-Fully, High Speed Internet, Outbuildings, Patio, Sprinkler System
- Topography: Level
- Residential vegetation: Garden Space
Details
- Parcel number: 5785000680
- Special conditions: Standard
Construction
Type & style
- Home type: SingleFamily
- Architectural style: Craftsman
- Property subtype: Single Family Residence
Materials
- Cement Planked, Wood Siding, Cement Plank
- Foundation: Poured Concrete, Slab
- Roof: Composition
Condition
- Year built: 1946
- Major remodel year: 1986
Utilities & green energy
- Electric: Company: TPU
- Sewer: Sewer Connected, Company: Pierce Co Sewer
- Water: Public, Company: TPU
Community & neighborhood
Location
- Region: University Place
- Subdivision: Menlo Park
Other
Other facts
- Listing terms: Cash Out,Conventional,FHA,VA Loan
- Cumulative days on market: 6 days
Price history
| Date | Event | Price |
|---|---|---|
| 4/29/2025 | Sold | $665,000+11.8%$308/sqft |
Source: | ||
| 4/16/2025 | Pending sale | $595,000$276/sqft |
Source: | ||
| 4/10/2025 | Listed for sale | $595,000+26.6%$276/sqft |
Source: | ||
| 9/18/2020 | Sold | $470,000+9.3%$218/sqft |
Source: | ||
| 8/19/2020 | Pending sale | $429,900$199/sqft |
Source: John L Scott Real Estate #1647175 | ||
Public tax history
| Year | Property taxes | Tax assessment |
|---|---|---|
| 2024 | $6,575 +7.1% | $534,500 +3.9% |
| 2023 | $6,137 +3.5% | $514,500 -2% |
| 2022 | $5,927 +5.5% | $525,100 +18.5% |
Find assessor info on the county website
Neighborhood: 98466
Nearby schools
GreatSchools rating
- 9/10Narrows View Intermediate SchoolGrades: 5-7Distance: 0.7 mi
- 9/10Curtis Senior High SchoolGrades: 10-12Distance: 0.6 mi
- 5/10Curtis Junior High SchoolGrades: 8-9Distance: 0.6 mi
Schools provided by the listing agent
- Elementary: Evergreen Primary
- Middle: Curtis Jnr High
- High: Curtis Snr High
Source: NWMLS. This data may not be complete. We recommend contacting the local school district to confirm school assignments for this home.

Get pre-qualified for a loan
At Zillow Home Loans, we can pre-qualify you in as little as 5 minutes with no impact to your credit score.An equal housing lender. NMLS #10287.
Sell for more on Zillow
Get a free Zillow Showcase℠ listing and you could sell for .
$662,300
2% more+ $13,246
With Zillow Showcase(estimated)
$675,546


