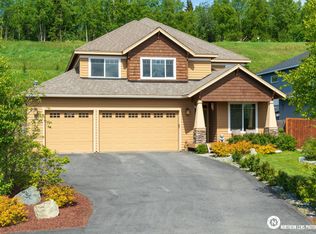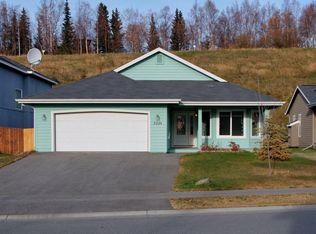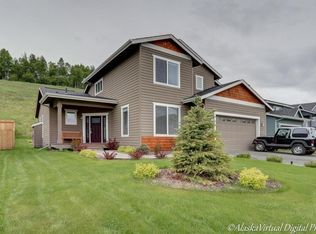Sold on 07/25/24
Price Unknown
3332 Morgan Loop, Anchorage, AK 99516
4beds
2,795sqft
Single Family Residence
Built in 2012
9,147.6 Square Feet Lot
$739,600 Zestimate®
$--/sqft
$4,223 Estimated rent
Home value
$739,600
$636,000 - $858,000
$4,223/mo
Zestimate® history
Loading...
Owner options
Explore your selling options
What's special
Soaring ceilings and so much natural light in this southside 2-story home. Open Great Room design with a gorgeous kitchen and comfortable space for family gatherings & entertaining. Granite counters, GE Monogram SS appliances incl wall ovens, gas range & built-in fridge. One of the only houses in the Terraces w/in-floor radiant heat! BR/BA on main level. Primary suite + 2 spacious BRs upstairs.Primary bedroom has treyed ceilings, recessed lighting and a workspace nook overlooking back yard and greenspace for privacy. The ensuite bath has double vanities, corner tub, tiled shower and large walk-in closet with a window. One of the secondary bedrooms upstairs is extra large - the size of two bedrooms in one with double closets and built-in shelving. Flexible space for multi-purpose use. There is no carpet in this house...easy care textured laminate throughout main living areas/bedrooms and tile flooring in front entry and baths. Two laundry room choices with w/d hookups upstairs and down. Pretty curb appeal featuring stacked stone accents, landscaped front lawn with perennials, level paved driveway in great condition lined with brick pavers and Trex front porch. Fully fenced back yard and expansive deck, partially covered for year-round grilling and minimal shoveling in the winter! Home backs to greenspace with a walking trail loop up on the hill. 3 car garage and mountain views! Manicured neighborhood with maintained sidewalks, locking mailboxes and city water/sewer. See documents tab for offer instructions and disclosures.
Zillow last checked: 8 hours ago
Listing updated: January 17, 2025 at 10:06am
Listed by:
Alison Lane,
RE/MAX Dynamic Properties
Bought with:
TAG Real Estate
Keller Williams Realty Alaska Group
Source: AKMLS,MLS#: 24-7065
Facts & features
Interior
Bedrooms & bathrooms
- Bedrooms: 4
- Bathrooms: 3
- Full bathrooms: 3
Heating
- Fireplace(s)
Appliances
- Included: Dishwasher, Disposal, Gas Cooktop, Microwave, Down Draft, Refrigerator
- Laundry: Washer &/Or Dryer Hookup
Features
- BR/BA on Main Level, Ceiling Fan(s), Granite Counters, Pantry, Solid Surface Counter, Vaulted Ceiling(s)
- Flooring: Laminate, Tile
- Windows: Window Coverings
- Has basement: No
- Has fireplace: Yes
- Fireplace features: Gas
- Common walls with other units/homes: No Common Walls
Interior area
- Total structure area: 2,795
- Total interior livable area: 2,795 sqft
Property
Parking
- Total spaces: 3
- Parking features: Garage Door Opener, Paved, Attached, Heated Garage, No Carport
- Attached garage spaces: 3
- Has uncovered spaces: Yes
Features
- Levels: Two
- Stories: 2
- Patio & porch: Deck/Patio
- Exterior features: Private Yard
- Fencing: Fenced
- Has view: Yes
- View description: Mountain(s)
- Waterfront features: None, No Access
Lot
- Size: 9,147 sqft
- Features: Covenant/Restriction, Fire Service Area, City Lot, Landscaped, Parkside, Road Service Area, Trailside, Views
- Topography: Level,Sloping
Details
- Parcel number: 0155342800001
- Zoning: R1
- Zoning description: Single Family Residential
Construction
Type & style
- Home type: SingleFamily
- Property subtype: Single Family Residence
Materials
- Wood Frame - 2x6, Masonry, Wood Siding
- Foundation: Block
- Roof: Asphalt,Shingle
Condition
- New construction: No
- Year built: 2012
- Major remodel year: 2022
Utilities & green energy
- Sewer: Public Sewer
- Water: Public
- Utilities for property: Electric, Cable Available
Community & neighborhood
Location
- Region: Anchorage
HOA & financial
HOA
- Has HOA: Yes
- HOA fee: $40 monthly
Other
Other facts
- Road surface type: Paved
Price history
| Date | Event | Price |
|---|---|---|
| 7/25/2024 | Sold | -- |
Source: | ||
| 6/28/2024 | Pending sale | $699,900$250/sqft |
Source: | ||
| 6/23/2024 | Listed for sale | $699,900$250/sqft |
Source: | ||
| 6/18/2024 | Pending sale | $699,900$250/sqft |
Source: | ||
| 6/15/2024 | Listed for sale | $699,900+10.2%$250/sqft |
Source: | ||
Public tax history
| Year | Property taxes | Tax assessment |
|---|---|---|
| 2025 | $10,794 +2.9% | $683,600 +5.2% |
| 2024 | $10,488 +5.8% | $649,600 +11.6% |
| 2023 | $9,913 +3.7% | $582,100 +2.5% |
Find assessor info on the county website
Neighborhood: Huffman-O'Malley
Nearby schools
GreatSchools rating
- 3/10Spring Hill Elementary SchoolGrades: PK-6Distance: 1 mi
- 5/10Hanshew Middle SchoolGrades: 7-8Distance: 0.8 mi
- 9/10Service High SchoolGrades: 9-12Distance: 2.1 mi
Schools provided by the listing agent
- Elementary: Spring Hill
- Middle: Hanshew
- High: Service
Source: AKMLS. This data may not be complete. We recommend contacting the local school district to confirm school assignments for this home.


