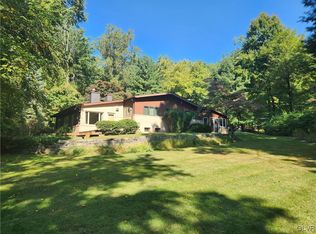Sold for $425,000
$425,000
3332 Honeysuckle Rd, Bethlehem, PA 18015
3beds
1,860sqft
Single Family Residence
Built in 1963
0.57 Acres Lot
$456,300 Zestimate®
$228/sqft
$2,485 Estimated rent
Home value
$456,300
$433,000 - $479,000
$2,485/mo
Zestimate® history
Loading...
Owner options
Explore your selling options
What's special
Welcome to 3332 Honeysuckle! Single floor living with 3 bedrooms 2.5 baths and a bonus lower-level basement that can easily be converted to an entertaining space. This is the home for the outdoor enthusiast. Drive down the tree lined road with a mountain view to your home tucked in the woods. This home offers privacy, single floor living and located minutes away from all your essentials. A wood burning fireplace awaits you as you enter the front door. Down the hall you will find the 3 bedrooms. The owners suite is a serene retreat surrounded by windows, it includes a full bathroom and 2 closets. The kitchen and dining room lead you to the focal point of the home, the family/great room with a gorgeous glass fireplace and views of the woods. The sliding doors lead to a spacious deck overlooking the backyard. The basement also offers an area for a workshop as well as an area that can be used for those fun family gathers. It has a wood burning fireplace, half bath, laundry area and double sliding doors that lead to the backyard. The home also has newly installed double garage doors with remotes and keyless entry. If you are looking for a home with character that is minutes away from local hospitals, route 78, 309 and PA turnpike as well as key local attractions. Schedule your showing today!!!
Zillow last checked: 8 hours ago
Listing updated: November 10, 2023 at 08:30am
Listed by:
Michele L. Roy 732-619-5008,
Keller Williams Northampton,
Debi Andrews 610-751-5829,
Keller Williams Northampton
Bought with:
Sonia A. Castro, RM422520
Sunny Curb Appeal LLC
Source: GLVR,MLS#: 724720 Originating MLS: Lehigh Valley MLS
Originating MLS: Lehigh Valley MLS
Facts & features
Interior
Bedrooms & bathrooms
- Bedrooms: 3
- Bathrooms: 3
- Full bathrooms: 2
- 1/2 bathrooms: 1
Heating
- Baseboard, Ductless, Oil
Cooling
- Central Air, Ductless
Appliances
- Included: Electric Oven, Microwave, Oil Water Heater, Refrigerator, Washer
- Laundry: Washer Hookup, Dryer Hookup, Lower Level
Features
- Cathedral Ceiling(s), Dining Area, Family Room Lower Level, High Ceilings, Family Room Main Level, Vaulted Ceiling(s), Walk-In Closet(s), Window Treatments
- Flooring: Carpet, Hardwood, Laminate, Resilient, Vinyl
- Windows: Drapes, Replacement Windows
- Basement: Daylight,Exterior Entry,Full,Other,Partially Finished,Walk-Out Access
- Has fireplace: Yes
- Fireplace features: Family Room, Living Room
Interior area
- Total interior livable area: 1,860 sqft
- Finished area above ground: 1,860
- Finished area below ground: 0
Property
Parking
- Total spaces: 2
- Parking features: Attached, Driveway, Garage, Garage Door Opener
- Attached garage spaces: 2
- Has uncovered spaces: Yes
Features
- Levels: One
- Stories: 2
- Patio & porch: Deck
- Exterior features: Deck
- Has view: Yes
- View description: Hills, Mountain(s)
Lot
- Size: 0.57 Acres
- Features: Flat, Sloped, Views
- Residential vegetation: Partially Wooded
Details
- Parcel number: 641557770448001
- Zoning: SMC-SOUTH MOUNTAIN CONSER
- Special conditions: None
Construction
Type & style
- Home type: SingleFamily
- Architectural style: Ranch,Raised Ranch
- Property subtype: Single Family Residence
Materials
- Brick, Vinyl Siding
- Roof: Asphalt,Fiberglass
Condition
- Year built: 1963
Utilities & green energy
- Sewer: Holding Tank, Septic Tank
- Water: Cistern, Well
- Utilities for property: Cable Available
Community & neighborhood
Location
- Region: Bethlehem
- Subdivision: Not in Development
Other
Other facts
- Listing terms: Cash,Conventional
- Ownership type: Fee Simple
Price history
| Date | Event | Price |
|---|---|---|
| 11/7/2023 | Sold | $425,000-5.5%$228/sqft |
Source: | ||
| 10/9/2023 | Pending sale | $449,500$242/sqft |
Source: | ||
| 9/29/2023 | Listed for sale | $449,500-1.3%$242/sqft |
Source: | ||
| 6/30/2023 | Listing removed | $455,500$245/sqft |
Source: | ||
| 6/28/2023 | Listed for sale | $455,500+261.5%$245/sqft |
Source: | ||
Public tax history
| Year | Property taxes | Tax assessment |
|---|---|---|
| 2025 | $5,218 +2% | $225,500 |
| 2024 | $5,115 +1.2% | $225,500 |
| 2023 | $5,053 | $225,500 |
Find assessor info on the county website
Neighborhood: 18015
Nearby schools
GreatSchools rating
- 9/10Hopewell El SchoolGrades: K-3Distance: 2.1 mi
- 8/10Southern Lehigh Middle SchoolGrades: 7-8Distance: 2.3 mi
- 8/10Southern Lehigh Senior High SchoolGrades: 9-12Distance: 2.5 mi
Schools provided by the listing agent
- District: Southern Lehigh
Source: GLVR. This data may not be complete. We recommend contacting the local school district to confirm school assignments for this home.
Get a cash offer in 3 minutes
Find out how much your home could sell for in as little as 3 minutes with a no-obligation cash offer.
Estimated market value$456,300
Get a cash offer in 3 minutes
Find out how much your home could sell for in as little as 3 minutes with a no-obligation cash offer.
Estimated market value
$456,300
