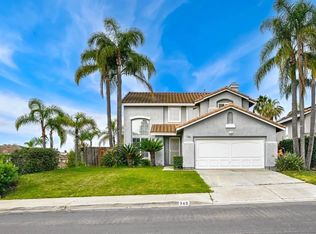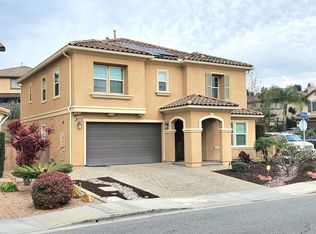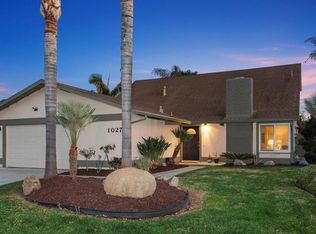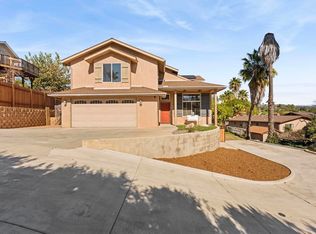Must See! This turnkey stunner has been tastefully updated throughout, and shows beautifully. Located on a quiet cul-de-sac in the acclaimed San Marcos School District, this lovely 4 bed, 3 bath home features a bedroom and adjacent bath on the main floor, a gas fireplace in the living room, a roomy dining area, and a spacious family room with upgraded windows throughout. The primary suite features an opening leading to the adjacent bedroom (currently used as an office) and could easily be closed to restore the 4th bedroom to it's original configuration. The open kitchen layout boasts upgraded cabinetry with soft-close drawers, and topped with beautiful "leather" granite. Paid solar and artificial grass keep the utility bills low! Thoughtfully landscaped for low maintenance, the backyard features a roomy patio perfect for cookouts and entertaining, and a mini orchard with several fruit trees including Fuji Apple, Asian Pear, Lemon, Orange, Apricot and Persimmon. NO HOA!
For sale
Listing Provided by: Premiere Real Estate
$1,095,000
3332 Heather Ridge Ct, San Marcos, CA 92078
4beds
1,797sqft
Est.:
Single Family Residence
Built in 1989
5,230 Square Feet Lot
$1,076,000 Zestimate®
$609/sqft
$-- HOA
What's special
Quiet cul-de-sacTastefully updated throughoutArtificial grassPrimary suiteRoomy dining areaOpen kitchen layout
- 29 days |
- 3,378 |
- 125 |
Zillow last checked: 8 hours ago
Listing updated: February 28, 2026 at 09:50pm
Listing Provided by:
Will McInturf DRE #01975093 760-576-5317,
Premiere Real Estate
Source: CRMLS,MLS#: NDP2601052 Originating MLS: California Regional MLS (North San Diego County & Pacific Southwest AORs)
Originating MLS: California Regional MLS (North San Diego County & Pacific Southwest AORs)
Tour with a local agent
Facts & features
Interior
Bedrooms & bathrooms
- Bedrooms: 4
- Bathrooms: 3
- Full bathrooms: 2
- 3/4 bathrooms: 1
- Main level bathrooms: 1
- Main level bedrooms: 1
Rooms
- Room types: Family Room
Cooling
- Central Air
Appliances
- Laundry: In Garage
Features
- Has fireplace: Yes
- Fireplace features: Family Room
- Common walls with other units/homes: No Common Walls
Interior area
- Total interior livable area: 1,797 sqft
Video & virtual tour
Property
Parking
- Total spaces: 2
- Parking features: Garage - Attached
- Attached garage spaces: 2
Features
- Levels: Two
- Stories: 2
- Entry location: 1
- Pool features: None
- Has view: Yes
- View description: Hills
Lot
- Size: 5,230 Square Feet
- Features: Back Yard, Cul-De-Sac
Details
- Parcel number: 2715702700
- Zoning: R1
- Special conditions: Standard
Construction
Type & style
- Home type: SingleFamily
- Property subtype: Single Family Residence
Condition
- New construction: No
- Year built: 1989
Community & HOA
Community
- Features: Suburban
Location
- Region: San Marcos
Financial & listing details
- Price per square foot: $609/sqft
- Tax assessed value: $443,306
- Annual tax amount: $5,722
- Date on market: 2/2/2026
- Cumulative days on market: 29 days
- Listing terms: Cash,Cash to New Loan,FHA,Fannie Mae,Freddie Mac,VA Loan
Estimated market value
$1,076,000
$1.02M - $1.13M
$4,562/mo
Price history
Price history
| Date | Event | Price |
|---|---|---|
| 2/2/2026 | Listed for sale | $1,095,000-1.4%$609/sqft |
Source: | ||
| 8/23/2025 | Listing removed | $1,110,000-3.5%$618/sqft |
Source: | ||
| 6/23/2025 | Listed for sale | $1,150,000+219.4%$640/sqft |
Source: | ||
| 6/5/2013 | Sold | $360,000+5.9%$200/sqft |
Source: Public Record Report a problem | ||
| 5/4/2013 | Listed for sale | $339,900+88.8%$189/sqft |
Source: Keller Williams #130022578 Report a problem | ||
| 1/31/1994 | Sold | $180,000$100/sqft |
Source: Public Record Report a problem | ||
Public tax history
Public tax history
| Year | Property taxes | Tax assessment |
|---|---|---|
| 2025 | $5,722 +4.9% | $443,306 +2% |
| 2024 | $5,453 +1.7% | $434,614 +2% |
| 2023 | $5,364 +1.2% | $426,093 +2% |
| 2022 | $5,299 +1.5% | $417,739 +2% |
| 2021 | $5,222 +0.8% | $409,549 +1% |
| 2020 | $5,179 +15.7% | $405,350 +2% |
| 2019 | $4,475 -10.2% | $397,403 +2% |
| 2018 | $4,985 +1.5% | $389,611 +2% |
| 2017 | $4,910 +1.3% | $381,972 +2% |
| 2016 | $4,846 +1.3% | $374,484 +1.5% |
| 2015 | $4,785 +2% | $368,859 +2% |
| 2014 | $4,689 | $361,634 +49.7% |
| 2013 | -- | $241,528 +2% |
| 2012 | -- | $236,793 +2% |
| 2011 | -- | $232,151 +0.8% |
| 2010 | -- | $230,417 -0.2% |
| 2009 | -- | $230,965 +2% |
| 2008 | -- | $226,437 +2% |
| 2007 | -- | $221,998 +2% |
| 2006 | -- | $217,646 +2% |
| 2005 | -- | $213,380 +2% |
| 2004 | -- | $209,197 +1.9% |
| 2003 | -- | $205,364 +2% |
| 2002 | -- | $201,339 +2% |
| 2001 | -- | $197,392 |
Find assessor info on the county website
BuyAbility℠ payment
Est. payment
$6,197/mo
Principal & interest
$5129
Property taxes
$1068
Climate risks
Neighborhood: 92078
Nearby schools
GreatSchools rating
- 4/10Joli Ann Leichtag Elementary SchoolGrades: K-5Distance: 0.5 mi
- 4/10San Marcos Middle SchoolGrades: 6-8Distance: 1.8 mi
- 8/10San Marcos High SchoolGrades: 9-12Distance: 1.5 mi
Schools provided by the listing agent
- Elementary: Joli Ann Leichtag
- Middle: San Marcos
- High: San Marcos
Source: CRMLS. This data may not be complete. We recommend contacting the local school district to confirm school assignments for this home.



