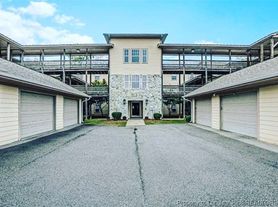Welcome to this stunning 3-bedroom, 2-bathroom home located in the desirable Eastover area. This property boasts an open floor plan that seamlessly connects the spacious kitchen to the living room, which features a vaulted ceiling and gas logs, creating a warm and inviting atmosphere. The split floor plan ensures privacy and convenience, while the bonus room offers additional space for a variety of uses. The master bathroom is equipped with a luxurious jetted tub, perfect for unwinding after a long day. Outside, you'll find a fenced backyard, providing a secure space for outdoor activities. With its convenient location, this home offers easy access to local amenities. Experience the perfect blend of comfort and functionality in this Eastover gem.
Please contact Cumberland County Schools to confirm school assignment.
Pets allowed with $350 non-refundable pet deposit per pet. No more than 2 pets!
House for rent
$1,850/mo
3332 Eastgate St, Eastover, NC 28312
3beds
1,789sqft
Price may not include required fees and charges.
Single family residence
Available Mon Nov 10 2025
Cats, dogs OK
-- A/C
-- Laundry
-- Parking
-- Heating
What's special
Bonus roomVaulted ceilingGas logsSpacious kitchenOpen floor planSplit floor planFenced backyard
- 27 minutes |
- -- |
- -- |
Travel times
Zillow can help you save for your dream home
With a 6% savings match, a first-time homebuyer savings account is designed to help you reach your down payment goals faster.
Offer exclusive to Foyer+; Terms apply. Details on landing page.
Facts & features
Interior
Bedrooms & bathrooms
- Bedrooms: 3
- Bathrooms: 2
- Full bathrooms: 2
Interior area
- Total interior livable area: 1,789 sqft
Property
Parking
- Details: Contact manager
Features
- Exterior features: Bonus Room, Convient Location, Fenced Backyard, Gas logs, Open Floor Plan, Spacious Kitchen, Split Floor Plan
- Spa features: Jetted Bathtub
Details
- Parcel number: 0468488515
Construction
Type & style
- Home type: SingleFamily
- Property subtype: Single Family Residence
Community & HOA
Location
- Region: Eastover
Financial & listing details
- Lease term: Contact For Details
Price history
| Date | Event | Price |
|---|---|---|
| 10/29/2025 | Listed for rent | $1,850$1/sqft |
Source: Zillow Rentals | ||
| 10/20/2025 | Listing removed | $287,000$160/sqft |
Source: | ||
| 10/3/2025 | Listed for sale | $287,000$160/sqft |
Source: | ||
| 7/20/2025 | Pending sale | $287,000$160/sqft |
Source: | ||
| 5/20/2025 | Price change | $287,000-1.4%$160/sqft |
Source: | ||
