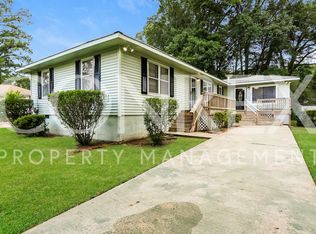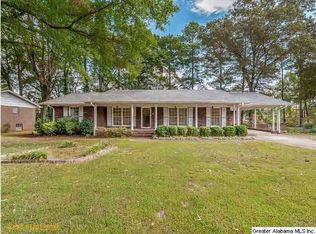Sold for $173,000 on 07/18/25
$173,000
3332 Berry Dr, Bessemer, AL 35023
3beds
1,740sqft
Single Family Residence
Built in 1962
9,583.2 Square Feet Lot
$174,500 Zestimate®
$99/sqft
$1,313 Estimated rent
Home value
$174,500
$162,000 - $187,000
$1,313/mo
Zestimate® history
Loading...
Owner options
Explore your selling options
What's special
This well maintained 1 family owned home is a dream and has so much curb appeal. This all brick home sits in a cul de sac on a quiet street. Complete with a den and cozy fireplace. The spacious kitchen and dining room are a dream with so much space and perfect for entertaining. There is a breakfast bar but it could be removed if you want additional space in the kitchen. The bedrooms are a nice size along with the closets. There is a wired work shop/shed on the premises that will remain. The yard is well manicured and there is covered parking under the carport. This home is being sold "AS IS"
Zillow last checked: 8 hours ago
Listing updated: July 23, 2025 at 06:22pm
Listed by:
Shelly Wallace 205-260-5453,
RealtySouth-OTM-Acton Rd
Bought with:
Karrie Henderson
RealtySouth-I459 Southwest
Source: GALMLS,MLS#: 21419869
Facts & features
Interior
Bedrooms & bathrooms
- Bedrooms: 3
- Bathrooms: 1
- Full bathrooms: 1
Primary bedroom
- Level: First
Bedroom 1
- Level: First
Bedroom 2
- Level: First
Bathroom 1
- Level: First
Dining room
- Level: First
Family room
- Level: First
Kitchen
- Features: Laminate Counters
- Level: First
Living room
- Level: First
Basement
- Area: 0
Heating
- Central, Electric
Cooling
- Central Air
Appliances
- Included: Electric Cooktop, Electric Oven, Refrigerator, Gas Water Heater
- Laundry: Electric Dryer Hookup, Washer Hookup, Main Level, Laundry Room, Laundry (ROOM), Yes
Features
- None, Double Vanity, Tub/Shower Combo
- Flooring: Carpet, Hardwood, Hardwood Under Carpet, Vinyl
- Windows: Window Treatments
- Basement: Crawl Space
- Attic: Pull Down Stairs,Yes
- Number of fireplaces: 1
- Fireplace features: Gas Starter, Stone, Den, Gas, Wood Burning
Interior area
- Total interior livable area: 1,740 sqft
- Finished area above ground: 1,740
- Finished area below ground: 0
Property
Parking
- Total spaces: 1
- Parking features: Detached, Driveway
- Has garage: Yes
- Carport spaces: 1
- Has uncovered spaces: Yes
Features
- Levels: One
- Stories: 1
- Patio & porch: Screened, Patio, Porch, Porch Screened
- Pool features: None
- Has view: Yes
- View description: City
- Waterfront features: No
Lot
- Size: 9,583 sqft
- Features: Subdivision
Details
- Additional structures: Workshop
- Parcel number: 3000322010020.000
- Special conditions: As Is
Construction
Type & style
- Home type: SingleFamily
- Property subtype: Single Family Residence
Materials
- Brick
Condition
- Year built: 1962
Utilities & green energy
- Water: Public
- Utilities for property: Sewer Connected
Community & neighborhood
Location
- Region: Bessemer
- Subdivision: Glenview
Other
Other facts
- Road surface type: Paved
Price history
| Date | Event | Price |
|---|---|---|
| 7/18/2025 | Sold | $173,000-8.9%$99/sqft |
Source: | ||
| 6/25/2025 | Contingent | $189,900$109/sqft |
Source: | ||
| 6/11/2025 | Price change | $189,900-5%$109/sqft |
Source: | ||
| 5/25/2025 | Listed for sale | $199,900$115/sqft |
Source: | ||
Public tax history
| Year | Property taxes | Tax assessment |
|---|---|---|
| 2025 | $2,198 +3.7% | $36,580 +3.7% |
| 2024 | $2,120 | $35,280 |
| 2023 | $2,120 +11.1% | $35,280 +11.1% |
Find assessor info on the county website
Neighborhood: 35023
Nearby schools
GreatSchools rating
- 4/10Hueytown Intermediate SchoolGrades: PK,3-5Distance: 0.8 mi
- 4/10Hueytown Middle SchoolGrades: 6-8Distance: 0.5 mi
- 2/10Hueytown High SchoolGrades: 9-12Distance: 2.8 mi
Schools provided by the listing agent
- Elementary: Hueytown
- Middle: Hueytown
- High: Hueytown
Source: GALMLS. This data may not be complete. We recommend contacting the local school district to confirm school assignments for this home.
Get a cash offer in 3 minutes
Find out how much your home could sell for in as little as 3 minutes with a no-obligation cash offer.
Estimated market value
$174,500
Get a cash offer in 3 minutes
Find out how much your home could sell for in as little as 3 minutes with a no-obligation cash offer.
Estimated market value
$174,500

