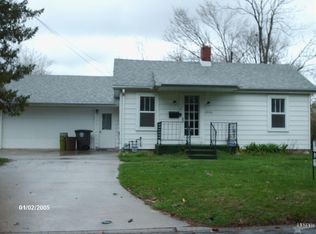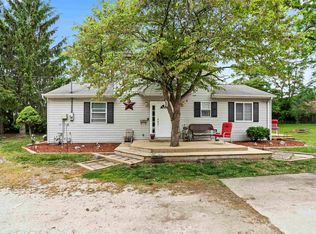Closed
$215,000
3332 Addison Ave, Fort Wayne, IN 46805
4beds
1,992sqft
Single Family Residence
Built in 1952
0.49 Acres Lot
$246,900 Zestimate®
$--/sqft
$2,083 Estimated rent
Home value
$246,900
$235,000 - $262,000
$2,083/mo
Zestimate® history
Loading...
Owner options
Explore your selling options
What's special
Spacious Ranch home on large private lot 91x233. 4 BR, 2.5 BA, 2 heating systems (south unit has central air), gas fireplace in living room , disposal, newer Bosch DW and appliances included except refrigerator. newer roof (under 7 years), huge family room. Granite counters, nice tile work in both bathrooms, Very spacious. Primary bedroom has large bath and walk in closet. Huge garage has lots of storage/ workshop or you can expand for more vehicles.
Zillow last checked: 8 hours ago
Listing updated: August 29, 2023 at 06:55am
Listed by:
Susan Till 260-637-6618,
Willow Crk Rlty
Bought with:
Rumbi Chakabva, RB17002167
Coldwell Banker Real Estate Group
Source: IRMLS,MLS#: 202328313
Facts & features
Interior
Bedrooms & bathrooms
- Bedrooms: 4
- Bathrooms: 3
- Full bathrooms: 2
- 1/2 bathrooms: 1
- Main level bedrooms: 4
Bedroom 1
- Level: Main
Bedroom 2
- Level: Main
Family room
- Level: Main
- Area: 480
- Dimensions: 24 x 20
Kitchen
- Level: Main
- Area: 182
- Dimensions: 13 x 14
Living room
- Level: Main
- Area: 384
- Dimensions: 24 x 16
Heating
- Natural Gas, Forced Air
Cooling
- Central Air, Ceiling Fan(s), HVAC (13 Seer)
Appliances
- Included: Range/Oven Hook Up Gas, Dishwasher, Washer, Dryer-Electric, Exhaust Fan, Gas Range
- Laundry: Electric Dryer Hookup, Main Level
Features
- 1st Bdrm En Suite, Ceiling Fan(s), Stone Counters, Eat-in Kitchen, Split Br Floor Plan, Main Level Bedroom Suite
- Flooring: Laminate, Tile, Stone
- Doors: Storm Door(s), Insulated Doors
- Windows: Storm Window(s), Double Pane Windows, Window Treatments
- Basement: Crawl Space
- Attic: Storage
- Number of fireplaces: 1
- Fireplace features: Living Room
Interior area
- Total structure area: 1,992
- Total interior livable area: 1,992 sqft
- Finished area above ground: 1,992
- Finished area below ground: 0
Property
Parking
- Total spaces: 1.5
- Parking features: Attached, Garage Door Opener, RV Access/Parking, Heated Garage, Garage Utilities, Gravel
- Attached garage spaces: 1.5
- Has uncovered spaces: Yes
Features
- Levels: One
- Stories: 1
- Patio & porch: Deck, Porch Covered
- Exterior features: Fire Pit, Workshop
- Fencing: Privacy,Wood
Lot
- Size: 0.49 Acres
- Dimensions: 91x233
- Features: Level, City/Town/Suburb
Details
- Additional structures: Garden Shed, Barn
- Parcel number: 020725478001.000074
Construction
Type & style
- Home type: SingleFamily
- Architectural style: Ranch
- Property subtype: Single Family Residence
Materials
- Vinyl Siding
- Foundation: Slab
- Roof: Asphalt,Shingle
Condition
- New construction: No
- Year built: 1952
Utilities & green energy
- Electric: Indiana Michigan Power
- Gas: NIPSCO
- Sewer: City
- Water: City, Fort Wayne City Utilities
- Utilities for property: Cable Connected
Community & neighborhood
Location
- Region: Fort Wayne
- Subdivision: Maple View / Mapleview
Other
Other facts
- Listing terms: Cash,Conventional,FHA,VA Loan
- Road surface type: Paved
Price history
| Date | Event | Price |
|---|---|---|
| 8/28/2023 | Sold | $215,000-10.4% |
Source: | ||
| 8/14/2023 | Pending sale | $239,900 |
Source: | ||
| 8/9/2023 | Listed for sale | $239,900+4.3% |
Source: | ||
| 8/8/2023 | Listing removed | -- |
Source: Owner | ||
| 8/2/2023 | Listed for sale | $229,900+187.4%$115/sqft |
Source: Owner | ||
Public tax history
| Year | Property taxes | Tax assessment |
|---|---|---|
| 2024 | $2,073 +4% | $228,800 +22.4% |
| 2023 | $1,993 +18.2% | $187,000 +5.1% |
| 2022 | $1,686 +15.5% | $177,900 +17.1% |
Find assessor info on the county website
Neighborhood: Northside
Nearby schools
GreatSchools rating
- 5/10Forest Park Elementary SchoolGrades: PK-5Distance: 0.9 mi
- 5/10Lakeside Middle SchoolGrades: 6-8Distance: 1.3 mi
- 2/10North Side High SchoolGrades: 9-12Distance: 1.1 mi
Schools provided by the listing agent
- Elementary: Forest Park
- Middle: Lakeside
- High: North Side
- District: Fort Wayne Community
Source: IRMLS. This data may not be complete. We recommend contacting the local school district to confirm school assignments for this home.

Get pre-qualified for a loan
At Zillow Home Loans, we can pre-qualify you in as little as 5 minutes with no impact to your credit score.An equal housing lender. NMLS #10287.
Sell for more on Zillow
Get a free Zillow Showcase℠ listing and you could sell for .
$246,900
2% more+ $4,938
With Zillow Showcase(estimated)
$251,838
