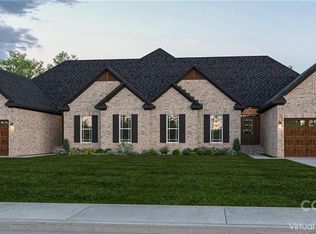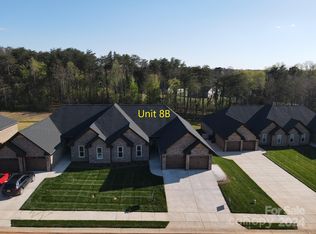Closed
$389,500
3332 48th Ave NE #9A, Hickory, NC 28601
3beds
1,550sqft
Townhouse
Built in 2023
0.26 Acres Lot
$392,800 Zestimate®
$251/sqft
$1,704 Estimated rent
Home value
$392,800
$369,000 - $420,000
$1,704/mo
Zestimate® history
Loading...
Owner options
Explore your selling options
What's special
Hickory’s newest luxury townhome subdivision located in Northwest Hickory just 1 mile from Catawba Springs golf course. These townhomes feature a full brick exterior with two car garage along with a 3rd garage door for golf cart storage all on one level. Inside you will find ample natural lighting and 9-foot ceilings all on a ranch style, open concept layout. 10-foot boxed ceilings featured in the primary bedroom and living room. Large primary bedroom and bathroom including double vanity, linen shelving, walk in shower and large walk-in closet. Relax on your covered back porch with natural woods surrounding the entire property or drive your golf cart over to nearby Catawba Springs and enjoy your dining membership, included with every townhome.
Zillow last checked: 8 hours ago
Listing updated: October 20, 2023 at 10:53am
Listing Provided by:
Duke McLauchlin duke@lakehickoryrealty.com,
Lake Hickory Realty, LLC
Bought with:
Dana Gibson
Realty Executives of Hickory
Source: Canopy MLS as distributed by MLS GRID,MLS#: 4013549
Facts & features
Interior
Bedrooms & bathrooms
- Bedrooms: 3
- Bathrooms: 2
- Full bathrooms: 2
- Main level bedrooms: 3
Primary bedroom
- Level: Main
Heating
- Central
Cooling
- Ceiling Fan(s), Central Air
Appliances
- Included: Dishwasher, Disposal, Electric Cooktop, Electric Water Heater, Exhaust Fan, Exhaust Hood, Refrigerator, Self Cleaning Oven
- Laundry: Main Level
Features
- Open Floorplan, Tray Ceiling(s)(s), Vaulted Ceiling(s)(s), Walk-In Closet(s)
- Flooring: Vinyl
- Doors: Insulated Door(s)
- Windows: Insulated Windows
- Has basement: No
- Attic: Pull Down Stairs
Interior area
- Total structure area: 1,550
- Total interior livable area: 1,550 sqft
- Finished area above ground: 1,550
- Finished area below ground: 0
Property
Parking
- Total spaces: 2
- Parking features: Attached Garage, Golf Cart Garage, Garage on Main Level
- Attached garage spaces: 2
Features
- Levels: One
- Stories: 1
- Entry location: Main
- Patio & porch: Covered, Rear Porch
Lot
- Size: 0.26 Acres
- Features: Level, Wooded
Details
- Parcel number: 372516927954
- Zoning: PD
- Special conditions: Standard
Construction
Type & style
- Home type: Townhouse
- Property subtype: Townhouse
Materials
- Brick Full
- Foundation: Slab
- Roof: Shingle
Condition
- New construction: Yes
- Year built: 2023
Utilities & green energy
- Sewer: Public Sewer
- Water: City
- Utilities for property: Cable Available, Electricity Connected, Underground Power Lines
Community & neighborhood
Community
- Community features: Street Lights
Location
- Region: Hickory
- Subdivision: Lachlan Village
HOA & financial
HOA
- Has HOA: Yes
- HOA fee: $150 monthly
- Association name: Lachlan Village Owners Assoc.
Other
Other facts
- Road surface type: Concrete, Paved
Price history
| Date | Event | Price |
|---|---|---|
| 10/20/2023 | Sold | $389,500$251/sqft |
Source: | ||
| 5/9/2023 | Pending sale | $389,500$251/sqft |
Source: | ||
| 3/22/2023 | Listed for sale | $389,500$251/sqft |
Source: | ||
Public tax history
Tax history is unavailable.
Neighborhood: 28601
Nearby schools
GreatSchools rating
- 8/10Snow Creek Elementary SchoolGrades: PK-6Distance: 1.2 mi
- 4/10Harry M Arndt MiddleGrades: 7-8Distance: 1.7 mi
- 6/10Saint Stephens HighGrades: PK,9-12Distance: 1.9 mi
Schools provided by the listing agent
- Elementary: Snow Creek
- Middle: Arndt
- High: St. Stephens
Source: Canopy MLS as distributed by MLS GRID. This data may not be complete. We recommend contacting the local school district to confirm school assignments for this home.

Get pre-qualified for a loan
At Zillow Home Loans, we can pre-qualify you in as little as 5 minutes with no impact to your credit score.An equal housing lender. NMLS #10287.
Sell for more on Zillow
Get a free Zillow Showcase℠ listing and you could sell for .
$392,800
2% more+ $7,856
With Zillow Showcase(estimated)
$400,656
