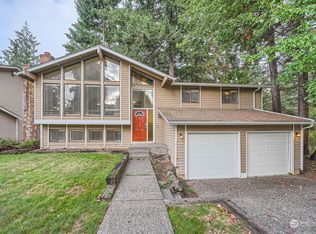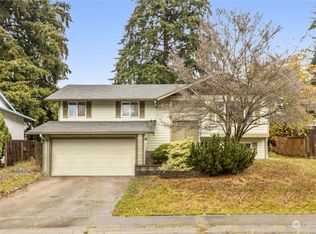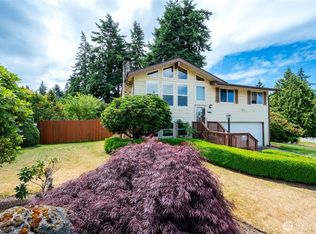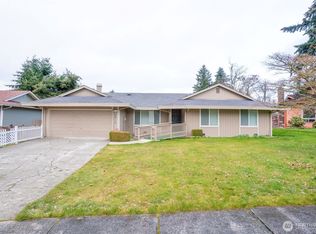Sold
Listed by:
Kenneth S. Crotts,
eXp Realty
Bought with: Nations Realty, LLC
$563,000
33319 30th Avenue SW, Federal Way, WA 98023
3beds
1,480sqft
Single Family Residence
Built in 1977
8,520.34 Square Feet Lot
$558,000 Zestimate®
$380/sqft
$2,810 Estimated rent
Home value
$558,000
$513,000 - $603,000
$2,810/mo
Zestimate® history
Loading...
Owner options
Explore your selling options
What's special
Welcome to this beautifully updated Federal Way rambler, perfectly positioned in the desirable Woodbridge community! This 3-bedroom, 1.75 bath home showcases new carpet, vaulted ceilings, 2 cozy gas fireplaces, and AC. The kitchen is well-appointed with ample cabinetry, a pantry, eating bar, & Bosch dishwasher. The spacious primary suite features an updated private bath, while the guest bath offers a jetted tub, heated floors, & quartz countertops. Step outside to a fully fenced backyard with a large deck, backing to Olympic View Park and trails for added privacy & outdoor enjoyment. Generator adds extra peace of mind. Conveniently located minutes from shopping, schools, & the Federal Way Transit Center. Move in and make it yours today!
Zillow last checked: 8 hours ago
Listing updated: June 30, 2025 at 04:04am
Listed by:
Kenneth S. Crotts,
eXp Realty
Bought with:
Kennedy E. Akinlosotu, 11974
Nations Realty, LLC
Source: NWMLS,MLS#: 2343000
Facts & features
Interior
Bedrooms & bathrooms
- Bedrooms: 3
- Bathrooms: 2
- Full bathrooms: 1
- 3/4 bathrooms: 1
- Main level bathrooms: 2
- Main level bedrooms: 3
Primary bedroom
- Level: Main
Bedroom
- Level: Main
Bedroom
- Level: Main
Bathroom three quarter
- Level: Main
Bathroom full
- Level: Main
Dining room
- Level: Main
Entry hall
- Level: Main
Family room
- Level: Main
Kitchen without eating space
- Level: Main
Living room
- Level: Main
Utility room
- Level: Main
Heating
- Fireplace, Forced Air, Heat Pump, Electric, Natural Gas
Cooling
- Heat Pump
Appliances
- Included: Dishwasher(s), Stove(s)/Range(s)
Features
- Bath Off Primary, Dining Room
- Flooring: Laminate, Carpet
- Windows: Double Pane/Storm Window
- Basement: None
- Number of fireplaces: 2
- Fireplace features: Gas, Main Level: 2, Fireplace
Interior area
- Total structure area: 1,480
- Total interior livable area: 1,480 sqft
Property
Parking
- Total spaces: 2
- Parking features: Attached Garage
- Attached garage spaces: 2
Features
- Levels: One
- Stories: 1
- Entry location: Main
- Patio & porch: Bath Off Primary, Double Pane/Storm Window, Dining Room, Fireplace, Laminate
Lot
- Size: 8,520 sqft
- Features: Paved, Sidewalk, Cable TV, Fenced-Fully, Outbuildings, Patio
- Topography: Level,Partial Slope
Details
- Parcel number: 9542801080
- Zoning: RS7.2
- Special conditions: Standard
Construction
Type & style
- Home type: SingleFamily
- Property subtype: Single Family Residence
Materials
- Wood Siding
- Foundation: Poured Concrete
- Roof: Composition
Condition
- Year built: 1977
Utilities & green energy
- Electric: Company: PSE
- Sewer: Sewer Connected, Company: Lakehaven
- Water: See Remarks, Company: Lakehaven
Community & neighborhood
Location
- Region: Federal Way
- Subdivision: Federal Way
Other
Other facts
- Listing terms: Cash Out,Conventional,FHA,VA Loan
- Cumulative days on market: 43 days
Price history
| Date | Event | Price |
|---|---|---|
| 5/30/2025 | Sold | $563,000$380/sqft |
Source: | ||
| 5/6/2025 | Pending sale | $563,000$380/sqft |
Source: | ||
| 5/1/2025 | Price change | $563,000-1.7%$380/sqft |
Source: | ||
| 4/22/2025 | Price change | $572,500-1.2%$387/sqft |
Source: | ||
| 4/18/2025 | Listed for sale | $579,500$392/sqft |
Source: | ||
Public tax history
| Year | Property taxes | Tax assessment |
|---|---|---|
| 2024 | $5,173 +0.5% | $515,000 +10.3% |
| 2023 | $5,146 +2.7% | $467,000 -7.9% |
| 2022 | $5,010 +8% | $507,000 +24.6% |
Find assessor info on the county website
Neighborhood: Twin Lakes
Nearby schools
GreatSchools rating
- 5/10Brigadoon Elementary SchoolGrades: PK-5Distance: 0.3 mi
- 3/10Technology Access Foundation Academy at SaghalieGrades: 6-12Distance: 0.9 mi
- 3/10Decatur High SchoolGrades: 9-12Distance: 1 mi
Schools provided by the listing agent
- Elementary: Brigadoon Elem
- Middle: Saghalie Jnr High
- High: Decatur High
Source: NWMLS. This data may not be complete. We recommend contacting the local school district to confirm school assignments for this home.

Get pre-qualified for a loan
At Zillow Home Loans, we can pre-qualify you in as little as 5 minutes with no impact to your credit score.An equal housing lender. NMLS #10287.
Sell for more on Zillow
Get a free Zillow Showcase℠ listing and you could sell for .
$558,000
2% more+ $11,160
With Zillow Showcase(estimated)
$569,160


