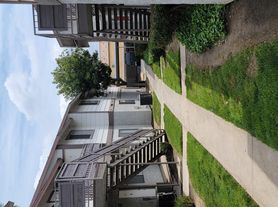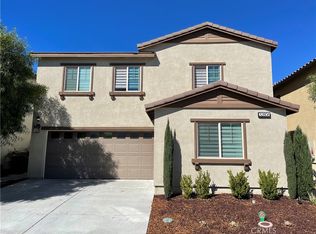Welcome to Echo Highlands, one of Lake Elsinore's newest communities. This property is conveniently located up along the mountains on a premium oversized elevated lot enhancing the city lights, mountains and Lake Elsinore views. Completed in 2025, this property features an open floor plan with a large great room and chefs kitchen that includes stainless steel appliances, quartz countertops, dark cabinetry and laminate wood floors. It also features a main level bedroom and bathroom that includes a shower/bath combo. The upstairs features the primary bedroom and bathroom with a gorgeous dual vanity, shower, bath tub plus a walk-in closet. Additionally there is a large loft/game room/playroom on this level plus two secondary bedrooms with great views of the Lake Elsinore, the mountains and city lights. A secondary bathroom with dual sinks and shower/tub combo plus walk-in laundry room are also included. The lot features drought tolerant plants in the front and a large backyard. The lot is approximately 1/3 of an acre. Back patio and walk way to be completed soon. Close to schools, Ortega Highway entry to south orange county, Lake Elsinore access, and a short distance to downtown. Property includes solar energy and amenities include park and pool.
House for rent
$3,700/mo
33313 Riverside Dr, Lake Elsinore, CA 92530
4beds
2,216sqft
Price may not include required fees and charges.
Singlefamily
Available now
-- Pets
Central air
Electric dryer hookup laundry
2 Attached garage spaces parking
Forced air
What's special
Drought tolerant plantsLarge backyardMain level bedroomPrimary bedroomQuartz countertopsOpen floor planStainless steel appliances
- 17 days |
- -- |
- -- |
Travel times
Looking to buy when your lease ends?
Consider a first-time homebuyer savings account designed to grow your down payment with up to a 6% match & a competitive APY.
Facts & features
Interior
Bedrooms & bathrooms
- Bedrooms: 4
- Bathrooms: 3
- Full bathrooms: 2
- 3/4 bathrooms: 1
Heating
- Forced Air
Cooling
- Central Air
Appliances
- Included: Dishwasher, Disposal, Microwave, Stove
- Laundry: Electric Dryer Hookup, Gas Dryer Hookup, Hookups, Inside, Laundry Room, Upper Level, Washer Hookup
Features
- Breakfast Bar, Open Floorplan, Quartz Counters, Recessed Lighting, Walk In Closet, Walk-In Closet(s), Wired for Data
- Flooring: Carpet, Laminate
Interior area
- Total interior livable area: 2,216 sqft
Property
Parking
- Total spaces: 2
- Parking features: Attached, Driveway, Garage, Covered
- Has attached garage: Yes
- Details: Contact manager
Features
- Stories: 2
- Exterior features: Contact manager
- Has spa: Yes
- Spa features: Hottub Spa
- Has view: Yes
- View description: City View
Details
- Parcel number: 387180017
Construction
Type & style
- Home type: SingleFamily
- Property subtype: SingleFamily
Condition
- Year built: 2025
Community & HOA
Location
- Region: Lake Elsinore
Financial & listing details
- Lease term: 12 Months,24 Months,Negotiable
Price history
| Date | Event | Price |
|---|---|---|
| 10/30/2025 | Price change | $3,700-2.6%$2/sqft |
Source: CRMLS #OC25239679 | ||
| 10/16/2025 | Listed for rent | $3,800$2/sqft |
Source: CRMLS #OC25239679 | ||
| 10/2/2025 | Sold | $590,000$266/sqft |
Source: Public Record | ||

