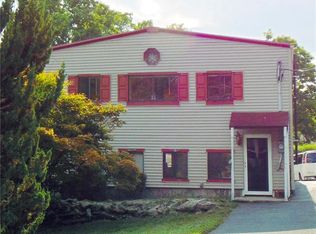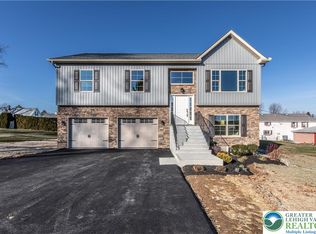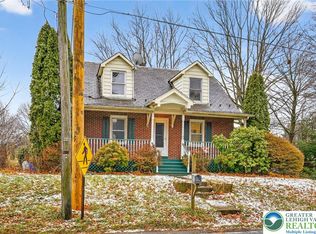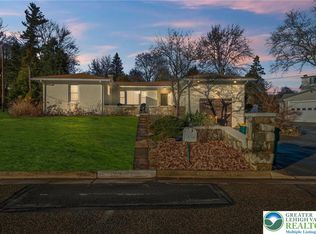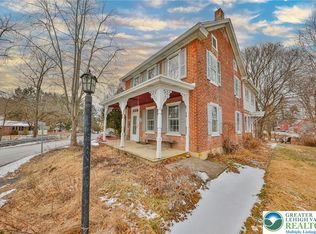This beautifully renovated 3-bedroom, 1.5-bath farmhouse perfectly blends timeless character with modern sophistication. Nestled on nearly half an acre in picturesque Bethlehem Township, this home welcomes you with its inviting charm from the moment you arrive. Step inside to discover luxury vinyl plank flooring that flows seamlessly throughout the main level. The spacious living room centers around a cozy wood-burning fireplace—ideal for chilly evenings—and opens to the heart of the home: a brand-new custom kitchen. Designed to impress, it features sleek quartz countertops, a stylish picket backsplash, and brand-new stainless steel appliances. Upstairs, you’ll find three well-sized bedrooms, including a serene primary suite with a private balcony overlooking your peaceful property. The modern, fully updated bathroom offers both comfort and style with its thoughtful design and finishes.
Enjoy your morning coffee on the enclosed porch just off the kitchen, or unwind on the covered front porch with its low-maintenance Trex decking. Additional highlights include a new BOSCH central heating and air system, a newer roof, and numerous upgrades that ensure a truly move-in-ready experience. Combining historic farmhouse charm with today’s modern conveniences, this home offers the best of both worlds. Don’t miss your opportunity to make it yours—schedule your showing today!
For sale
Price cut: $9.1K (12/19)
$459,900
3331 Walnut St, Bethlehem, PA 18020
3beds
1,856sqft
Est.:
Farm, Single Family Residence
Built in 1900
0.45 Acres Lot
$446,300 Zestimate®
$248/sqft
$-- HOA
What's special
Cozy wood-burning fireplaceSleek quartz countertopsPrivate balconyCovered front porchEnclosed porchBrand-new custom kitchen
- 63 days |
- 1,009 |
- 51 |
Zillow last checked: 8 hours ago
Listing updated: December 19, 2025 at 12:54am
Listed by:
Jon Campbell 610-624-2566,
Real of Pennsylvania 833-983-1954,
Danny Hazim 610-844-8773,
Real of Pennsylvania
Source: GLVR,MLS#: 767457 Originating MLS: Lehigh Valley MLS
Originating MLS: Lehigh Valley MLS
Tour with a local agent
Facts & features
Interior
Bedrooms & bathrooms
- Bedrooms: 3
- Bathrooms: 2
- Full bathrooms: 1
- 1/2 bathrooms: 1
Bedroom
- Level: Second
- Dimensions: 16.00 x 11.00
Bedroom
- Level: Second
- Dimensions: 16.00 x 9.00
Bedroom
- Level: Second
- Dimensions: 13.00 x 11.00
Foyer
- Level: First
- Dimensions: 13.00 x 11.00
Other
- Level: Second
- Dimensions: 10.00 x 6.00
Half bath
- Level: First
- Dimensions: 5.00 x 3.00
Kitchen
- Level: First
- Dimensions: 15.00 x 12.00
Laundry
- Level: First
- Dimensions: 16.00 x 5.00
Living room
- Level: First
- Dimensions: 19.00 x 11.00
Heating
- Electric, Heat Pump, Wood Stove
Cooling
- Central Air
Appliances
- Included: Dryer, Dishwasher, Electric Oven, Electric Range, Electric Water Heater, Microwave, Refrigerator, Washer
- Laundry: Washer Hookup, Dryer Hookup, Main Level
Features
- Attic, Eat-in Kitchen, Mud Room, Storage, Utility Room
- Flooring: Carpet, Luxury Vinyl, Luxury VinylPlank, Tile
- Basement: Full
- Has fireplace: Yes
- Fireplace features: Insert, Living Room, Wood Burning
Interior area
- Total interior livable area: 1,856 sqft
- Finished area above ground: 1,856
- Finished area below ground: 0
Property
Parking
- Parking features: No Garage, Off Street
Features
- Stories: 2
- Patio & porch: Balcony, Covered, Deck, Porch
- Exterior features: Balcony, Deck, Porch
Lot
- Size: 0.45 Acres
- Features: Flat
Details
- Parcel number: N7NW3 13 3 0205
- Zoning: 05MDR
- Special conditions: None
Construction
Type & style
- Home type: SingleFamily
- Architectural style: Farmhouse
- Property subtype: Farm, Single Family Residence
Materials
- Vinyl Siding
- Roof: Asphalt,Fiberglass
Condition
- Year built: 1900
Utilities & green energy
- Electric: Circuit Breakers
- Sewer: Public Sewer
- Water: Public
Community & HOA
Community
- Subdivision: Not in Development
Location
- Region: Bethlehem
Financial & listing details
- Price per square foot: $248/sqft
- Tax assessed value: $46,000
- Annual tax amount: $3,772
- Date on market: 11/4/2025
- Cumulative days on market: 429 days
- Ownership type: Fee Simple
Estimated market value
$446,300
$424,000 - $469,000
$2,631/mo
Price history
Price history
| Date | Event | Price |
|---|---|---|
| 12/19/2025 | Price change | $459,900-1.9%$248/sqft |
Source: | ||
| 11/4/2025 | Listed for sale | $469,000-3.1%$253/sqft |
Source: | ||
| 11/1/2025 | Listing removed | $3,325$2/sqft |
Source: GLVR #754115 Report a problem | ||
| 10/19/2025 | Listing removed | $484,000$261/sqft |
Source: | ||
| 9/25/2025 | Price change | $484,000-0.2%$261/sqft |
Source: | ||
Public tax history
Public tax history
| Year | Property taxes | Tax assessment |
|---|---|---|
| 2025 | $3,626 +2.7% | $46,000 |
| 2024 | $3,530 -0.3% | $46,000 |
| 2023 | $3,542 | $46,000 |
Find assessor info on the county website
BuyAbility℠ payment
Est. payment
$2,886/mo
Principal & interest
$2192
Property taxes
$533
Home insurance
$161
Climate risks
Neighborhood: Middletown
Nearby schools
GreatSchools rating
- 5/10Miller Heights El SchoolGrades: K-5Distance: 0.3 mi
- 5/10East Hills Middle SchoolGrades: 6-8Distance: 1.4 mi
- 4/10Freedom High SchoolGrades: 9-12Distance: 1.3 mi
Schools provided by the listing agent
- District: Bethlehem
Source: GLVR. This data may not be complete. We recommend contacting the local school district to confirm school assignments for this home.
- Loading
- Loading
