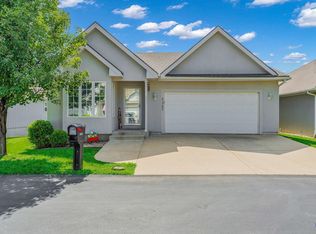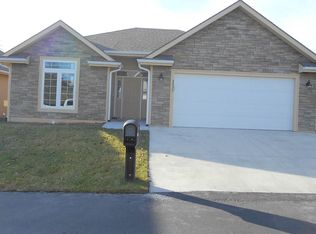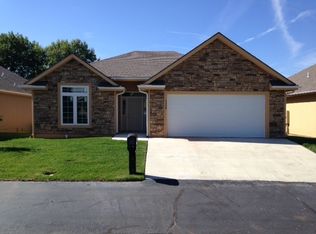Sold
Price Unknown
3331 SW Ventana Rd, Topeka, KS 66614
3beds
2,340sqft
Single Family Residence, Residential
Built in 2010
5,662.8 Square Feet Lot
$336,700 Zestimate®
$--/sqft
$2,161 Estimated rent
Home value
$336,700
$320,000 - $354,000
$2,161/mo
Zestimate® history
Loading...
Owner options
Explore your selling options
What's special
This spacious Ventana Estate maintenance provided home is a walk out ranch w/vaulted ceilings. This zero entry home has a large primary suite with oversized shower double vanity and a walk in closest, a second bed and bath, laundry, living dining, sunporch and kitchen all on the main floor. When you go down stairs you will find a third nonconforming bedroom and oversized bath and wide open family room or whatever you want to make. Come check this one out! Seller is offering a $2,500 flooring allowance for sunporch and bonus room floor with acceptable offer. Home is being sold "as-is"
Zillow last checked: 8 hours ago
Listing updated: July 14, 2023 at 06:00am
Listed by:
Tracy Bailey 785-230-2131,
TopCity Realty, LLC
Bought with:
Wade Wostal, SP00224141
Better Homes and Gardens Real
Source: Sunflower AOR,MLS#: 229286
Facts & features
Interior
Bedrooms & bathrooms
- Bedrooms: 3
- Bathrooms: 3
- Full bathrooms: 3
Primary bedroom
- Level: Main
- Area: 221.76
- Dimensions: 15.4x14.4
Bedroom 2
- Level: Main
- Area: 129.96
- Dimensions: 11.4x11.4
Bedroom 3
- Level: Basement
- Dimensions: 12'4"x9'10" (bonus)
Family room
- Level: Lower
- Area: 423.31
- Dimensions: 25'11"x16'4"x14'x18'11"
Great room
- Level: Main
- Area: 231
- Dimensions: 15.4x15
Kitchen
- Level: Main
- Area: 143.64
- Dimensions: 12.6x11.4
Laundry
- Level: Main
- Area: 45.5
- Dimensions: 7x6.5
Heating
- Heat Pump
Cooling
- Central Air
Appliances
- Included: Range Hood, Microwave, Dishwasher, Disposal
- Laundry: Main Level, Separate Room
Features
- Sheetrock, Coffered Ceiling(s)
- Flooring: Ceramic Tile, Laminate, Carpet
- Doors: Storm Door(s)
- Windows: Insulated Windows
- Basement: Sump Pump,Concrete,Full,Partially Finished,Walk-Out Access,9'+ Walls,Daylight
- Has fireplace: No
Interior area
- Total structure area: 2,340
- Total interior livable area: 2,340 sqft
- Finished area above ground: 1,440
- Finished area below ground: 900
Property
Parking
- Parking features: Attached, Auto Garage Opener(s), Garage Door Opener
- Has attached garage: Yes
Features
- Entry location: Zero Step Entry
- Patio & porch: Enclosed, Covered
- Exterior features: Zero Step Entry
Lot
- Size: 5,662 sqft
Details
- Parcel number: R320211
- Special conditions: Standard,Arm's Length
Construction
Type & style
- Home type: SingleFamily
- Architectural style: Ranch
- Property subtype: Single Family Residence, Residential
Materials
- Frame
- Roof: Architectural Style
Condition
- Year built: 2010
Utilities & green energy
- Water: Public
Community & neighborhood
Location
- Region: Topeka
- Subdivision: Ventana Estates
HOA & financial
HOA
- Has HOA: Yes
- HOA fee: $150 monthly
- Services included: Trash, Maintenance Grounds, Snow Removal, Exterior Paint
- Association name: Mike Lackey
- Association phone: 785-224-9442
Price history
| Date | Event | Price |
|---|---|---|
| 7/11/2023 | Sold | -- |
Source: | ||
| 6/11/2023 | Pending sale | $300,000$128/sqft |
Source: | ||
| 5/27/2023 | Listed for sale | $300,000$128/sqft |
Source: | ||
| 4/15/2013 | Sold | -- |
Source: | ||
Public tax history
| Year | Property taxes | Tax assessment |
|---|---|---|
| 2025 | -- | $34,362 +0.9% |
| 2024 | $4,897 0% | $34,039 +2% |
| 2023 | $4,897 +8.5% | $33,372 +12% |
Find assessor info on the county website
Neighborhood: Foxcroft
Nearby schools
GreatSchools rating
- 6/10Mcclure Elementary SchoolGrades: PK-5Distance: 1 mi
- 6/10Marjorie French Middle SchoolGrades: 6-8Distance: 0.2 mi
- 3/10Topeka West High SchoolGrades: 9-12Distance: 1.6 mi
Schools provided by the listing agent
- Elementary: McClure Elementary School/USD 501
- Middle: French Middle School/USD 501
- High: Topeka West High School/USD 501
Source: Sunflower AOR. This data may not be complete. We recommend contacting the local school district to confirm school assignments for this home.


