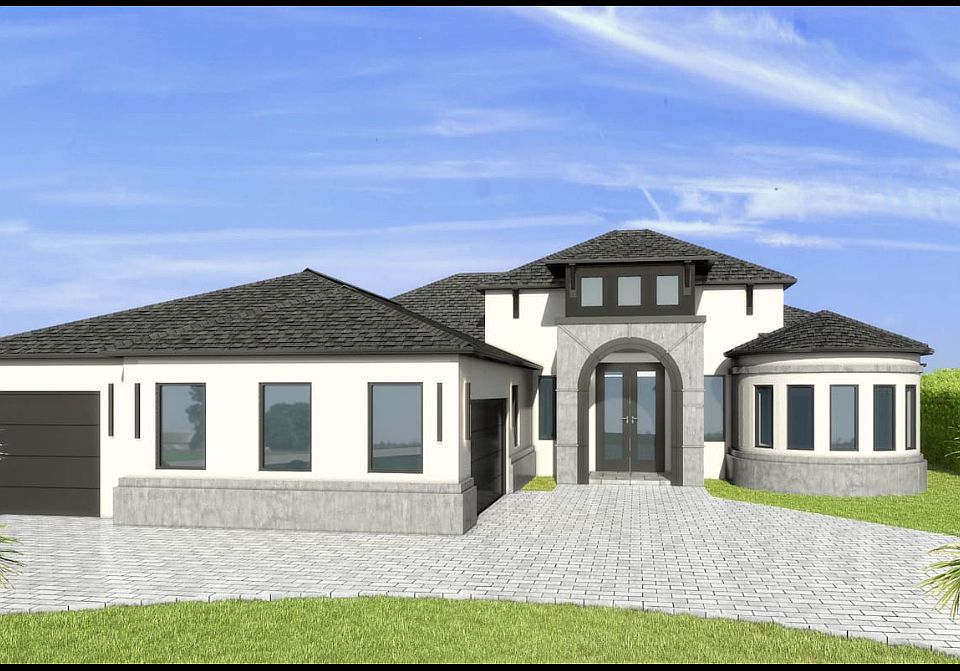Dreaming of building a new home! This home spans 1,667 sq. ft. of living space with 3 bedrooms, 2 full baths and a 2 car garage. Purchase now and you can customize your color options and finishes for the "Cezane-B" open floor plan! You even have the option to upgrade to a pool! The open layout features glass sliding doors to integrate indoor and outdoor spaces. Hurricane impact windows and doors are installed for your safety. Buyers can still select and upgrade many customization options, including cabinets, tiles, interior doors, countertops, paint, plumbing, electrical, and landscaping. Photos are used for illustrative purposes and may include upgraded options. Price is for base-level options and selections. Home is pre-construction. Customer may choose their selections and choose to upgrade options.
Active
Special offer
$379,000
3331 NW 5th St, Cape Coral, FL 33993
3beds
1,667sqft
Single Family Residence
Built in 2025
10,628.64 Square Feet Lot
$377,200 Zestimate®
$227/sqft
$-- HOA
- 209 days
- on Zillow |
- 196 |
- 4 |
Zillow last checked: 7 hours ago
Listing updated: June 02, 2025 at 08:05am
Listed by:
Ava Bahnam 239-259-4444,
EXP Realty LLC,
QueenClaudin Ellis 757-353-7979,
RE/MAX Trend
Source: SWFLMLS,MLS#: 224101647 Originating MLS: Florida Gulf Coast
Originating MLS: Florida Gulf Coast
Travel times
Schedule tour
Select your preferred tour type — either in-person or real-time video tour — then discuss available options with the builder representative you're connected with.
Select a date
Facts & features
Interior
Bedrooms & bathrooms
- Bedrooms: 3
- Bathrooms: 2
- Full bathrooms: 2
Rooms
- Room types: Great Room, Guest Bath, Open Porch/Lanai
Primary bedroom
- Dimensions: 13 x 14
Bedroom
- Dimensions: 11 x 11
Bedroom
- Dimensions: 11 x 11
Dining room
- Dimensions: 11 x 12
Family room
- Dimensions: 26 x 23
Garage
- Dimensions: 19 x 21
Heating
- Central
Cooling
- Central Air
Appliances
- Included: Dishwasher, Disposal, Microwave, Range
- Laundry: Washer/Dryer Hookup, Inside
Features
- Pantry, Smoke Detectors, Walk-In Closet(s), Wheel Chair Access, Great Room, Guest Bath, Laundry in Residence, Open Porch/Lanai
- Flooring: Carpet, Tile
- Doors: Impact Resistant Doors
- Windows: Impact Resistant Windows
- Has fireplace: No
Interior area
- Total structure area: 2,255
- Total interior livable area: 1,667 sqft
Property
Parking
- Total spaces: 2
- Parking features: Driveway, Attached
- Attached garage spaces: 2
- Has uncovered spaces: Yes
Accessibility
- Accessibility features: Wheel Chair Access, Accessible Full Bath
Features
- Stories: 1
- Patio & porch: Open Porch/Lanai
- Has view: Yes
- View description: Landscaped Area
- Waterfront features: None
Lot
- Size: 10,628.64 Square Feet
- Features: Regular
Details
- Parcel number: 074423C204190.0390
- Zoning: R1-D
Construction
Type & style
- Home type: SingleFamily
- Architectural style: Ranch
- Property subtype: Single Family Residence
Materials
- Block, Stucco
- Foundation: Concrete Block
- Roof: Shingle
Condition
- New construction: Yes
- Year built: 2025
Details
- Builder name: Bahnam Builders
Utilities & green energy
- Sewer: Septic Tank
- Water: Well
Community & HOA
Community
- Features: Non-Gated
- Security: Smoke Detector(s)
- Subdivision: Bahnam Builders | Custom Builders
HOA
- Has HOA: No
- Amenities included: None
Location
- Region: Cape Coral
Financial & listing details
- Price per square foot: $227/sqft
- Tax assessed value: $61,018
- Annual tax amount: $885
- Date on market: 12/14/2024
- Lease term: Buyer Finance/Cash
- Road surface type: Paved
About the community
Note: The community dot reflects the city or town in which there are scattered lots. The
homes are not confined to a specific community location.
Now building in Cape Coral, Fort Myers, Bonita Springs, Estero, Port Charlotte, and Punta Gorda!
Contact us for our special offers! We have several floor plans to build on your lot or ours! Call or visit our model home to check out our current inventory.Source: Bahnam Builders

