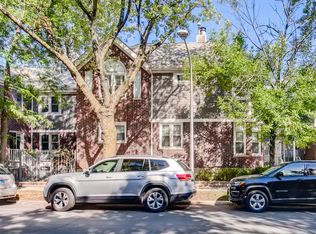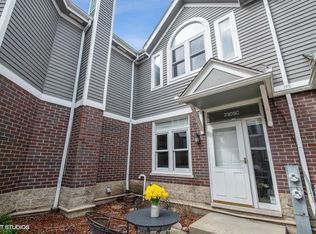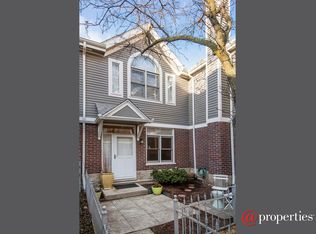Closed
$690,000
3331 N Racine Ave APT D, Chicago, IL 60657
3beds
--sqft
Townhouse, Condominium, Single Family Residence
Built in 1988
-- sqft lot
$715,600 Zestimate®
$--/sqft
$3,910 Estimated rent
Home value
$715,600
$644,000 - $794,000
$3,910/mo
Zestimate® history
Loading...
Owner options
Explore your selling options
What's special
Experience the charm of this 3-bedroom, 2-bathroom townhome nestled in the desirable Hawthorne Court, within a tranquil courtyard setting in Southport Corridor. This home artfully combines modern conveniences with timeless appeal. The main floor features an open-concept design accented by hardwood floors, a cozy sunken living room with a fireplace, and a separate dining space. The kitchen shines with white cabinetry, granite countertops, stainless steel appliances, a breakfast bar, wine cooler, and abundant storage. Step through glass sliding doors onto a spacious fenced patio. The upper level boasts a king-sized primary bedroom with vaulted ceilings, a sizable second bedroom, and a luxurious full bath with double vanity, soaking tub, and separate shower. Ample storage is found throughout, with ample closets in both bedrooms and a large hallway linen closet. The versatile lower level includes a third bedroom, office, or family room, plus a full bath, laundry, and added storage. Includes garage parking. Ideally located, just moments from Southport Corridor's dining and shopping, Wrigley Field, and convenient transit options. Enjoy the essence of Lakeview living!
Zillow last checked: 8 hours ago
Listing updated: April 14, 2025 at 08:12am
Listing courtesy of:
Camille Canales 773-466-7150,
Compass,
Caroline Kuby,
Compass
Bought with:
John Federici
Compass
Source: MRED as distributed by MLS GRID,MLS#: 12299265
Facts & features
Interior
Bedrooms & bathrooms
- Bedrooms: 3
- Bathrooms: 2
- Full bathrooms: 2
Primary bedroom
- Features: Flooring (Carpet), Bathroom (Full)
- Level: Second
- Area: 182 Square Feet
- Dimensions: 14X13
Bedroom 2
- Features: Flooring (Carpet)
- Level: Second
- Area: 140 Square Feet
- Dimensions: 14X10
Bedroom 3
- Features: Flooring (Carpet)
- Level: Lower
- Area: 240 Square Feet
- Dimensions: 16X15
Dining room
- Features: Flooring (Hardwood)
- Level: Main
- Area: 117 Square Feet
- Dimensions: 13X9
Kitchen
- Features: Flooring (Hardwood)
- Level: Main
- Area: 192 Square Feet
- Dimensions: 16X12
Living room
- Features: Flooring (Hardwood)
- Level: Main
- Area: 208 Square Feet
- Dimensions: 16X13
Heating
- Natural Gas
Cooling
- Central Air
Appliances
- Included: Range, Microwave, Dishwasher, Refrigerator, Washer, Dryer, Disposal, Wine Refrigerator
- Laundry: Washer Hookup, In Unit
Features
- Cathedral Ceiling(s), Storage
- Flooring: Hardwood
- Windows: Drapes
- Basement: Finished,Partial
- Number of fireplaces: 1
- Fireplace features: Living Room
Interior area
- Total structure area: 0
Property
Parking
- Total spaces: 1
- Parking features: Off Alley, Garage Door Opener, On Site, Garage Owned, Detached, Garage
- Garage spaces: 1
- Has uncovered spaces: Yes
Accessibility
- Accessibility features: No Disability Access
Features
- Patio & porch: Patio
Details
- Parcel number: 14204140191031
- Special conditions: None
Construction
Type & style
- Home type: Townhouse
- Property subtype: Townhouse, Condominium, Single Family Residence
Materials
- Brick
Condition
- New construction: No
- Year built: 1988
Utilities & green energy
- Sewer: Public Sewer
- Water: Lake Michigan
Community & neighborhood
Location
- Region: Chicago
- Subdivision: Hawthorne Court
HOA & financial
HOA
- Has HOA: Yes
- HOA fee: $505 monthly
- Amenities included: None
- Services included: Parking, Insurance, Cable TV, Exterior Maintenance, Lawn Care, Scavenger, Snow Removal
Other
Other facts
- Listing terms: Cash
- Ownership: Condo
Price history
| Date | Event | Price |
|---|---|---|
| 4/11/2025 | Sold | $690,000+4.5% |
Source: | ||
| 3/24/2025 | Pending sale | $660,000 |
Source: | ||
| 3/12/2025 | Contingent | $660,000 |
Source: | ||
| 3/3/2025 | Listed for sale | $660,000+1.5% |
Source: | ||
| 5/6/2024 | Sold | $650,000+8.5% |
Source: | ||
Public tax history
| Year | Property taxes | Tax assessment |
|---|---|---|
| 2023 | $9,122 +2.8% | $46,549 |
| 2022 | $8,871 +2.1% | $46,549 |
| 2021 | $8,691 +3.5% | $46,549 +14.1% |
Find assessor info on the county website
Neighborhood: Lake View
Nearby schools
GreatSchools rating
- 9/10Nettelhorst Elementary SchoolGrades: PK-8Distance: 0.7 mi
- 3/10Lake View High SchoolGrades: 9-12Distance: 1 mi
Schools provided by the listing agent
- Elementary: Nettelhorst Elementary School
- District: 299
Source: MRED as distributed by MLS GRID. This data may not be complete. We recommend contacting the local school district to confirm school assignments for this home.

Get pre-qualified for a loan
At Zillow Home Loans, we can pre-qualify you in as little as 5 minutes with no impact to your credit score.An equal housing lender. NMLS #10287.


