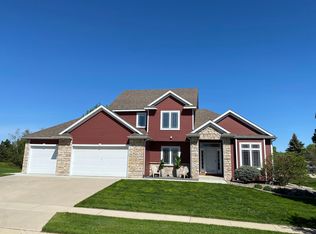Closed
$605,000
3331 Limerick Ln NE, Rochester, MN 55906
5beds
3,726sqft
Single Family Residence
Built in 2004
0.67 Acres Lot
$625,400 Zestimate®
$162/sqft
$3,493 Estimated rent
Home value
$625,400
$582,000 - $675,000
$3,493/mo
Zestimate® history
Loading...
Owner options
Explore your selling options
What's special
Welcome to this spacious 5-bedroom, 4-bath home, ideally situated on a south-facing lot within walking distance to schools, parks, and trails. Nestled on 0.65 acres, this home offers a generous addition, expanding the living space and featuring two cozy fireplaces, perfect for those chilly evenings. The lower level boasts a welcoming bar area, ideal for gatherings, and ample storage ensures everything stays organized. Step outside to enjoy the inviting front porch, the back deck, or the cozy fire pit, all overlooking a large yard, perfect for outdoor activities and relaxation. Recent updates, including a new roof, siding, garage door, carpet, and fresh paint throughout, give the home a modern, refreshed look. Combining comfort, functionality, and style, this home is located in a highly desirable neighborhood.
Zillow last checked: 8 hours ago
Listing updated: June 30, 2025 at 11:09am
Listed by:
Heidi Novak 507-358-0821,
Re/Max Results
Bought with:
Adam Beadling
Real Broker, LLC.
Source: NorthstarMLS as distributed by MLS GRID,MLS#: 6703065
Facts & features
Interior
Bedrooms & bathrooms
- Bedrooms: 5
- Bathrooms: 4
- Full bathrooms: 2
- 3/4 bathrooms: 1
- 1/2 bathrooms: 1
Bedroom 1
- Level: Upper
Bedroom 2
- Level: Upper
Bedroom 3
- Level: Upper
Bedroom 4
- Level: Upper
Bedroom 5
- Level: Lower
Other
- Level: Lower
Dining room
- Level: Main
Family room
- Level: Lower
Kitchen
- Level: Main
Laundry
- Level: Main
Living room
- Level: Main
Mud room
- Level: Main
Office
- Level: Main
Heating
- Forced Air, Fireplace(s)
Cooling
- Central Air
Appliances
- Included: Dishwasher, Disposal, Gas Water Heater, Microwave, Range, Refrigerator, Stainless Steel Appliance(s), Washer, Water Softener Owned
Features
- Basement: Drain Tiled,Finished,Full,Storage Space,Walk-Out Access
- Number of fireplaces: 2
- Fireplace features: Family Room, Gas
Interior area
- Total structure area: 3,726
- Total interior livable area: 3,726 sqft
- Finished area above ground: 2,408
- Finished area below ground: 1,120
Property
Parking
- Total spaces: 3
- Parking features: Attached, Concrete
- Attached garage spaces: 3
Accessibility
- Accessibility features: None
Features
- Levels: Two
- Stories: 2
- Patio & porch: Deck, Porch
- Fencing: None
Lot
- Size: 0.67 Acres
- Dimensions: 114 x 82 x 236
Details
- Foundation area: 1318
- Parcel number: 732924065116
- Zoning description: Residential-Single Family
Construction
Type & style
- Home type: SingleFamily
- Property subtype: Single Family Residence
Materials
- Brick/Stone, Vinyl Siding, Block
- Roof: Age 8 Years or Less
Condition
- Age of Property: 21
- New construction: No
- Year built: 2004
Utilities & green energy
- Electric: Circuit Breakers
- Gas: Natural Gas
- Sewer: City Sewer/Connected
- Water: City Water - In Street
Community & neighborhood
Location
- Region: Rochester
- Subdivision: Shannon Oaks 1st Sub
HOA & financial
HOA
- Has HOA: Yes
- HOA fee: $100 annually
- Services included: Other
- Association name: Shannon Oaks Neighborhood
- Association phone: 507-358-0821
Price history
| Date | Event | Price |
|---|---|---|
| 6/30/2025 | Sold | $605,000-2.4%$162/sqft |
Source: | ||
| 5/12/2025 | Pending sale | $619,900$166/sqft |
Source: | ||
| 4/18/2025 | Listed for sale | $619,900$166/sqft |
Source: | ||
| 2/22/2025 | Listing removed | $619,900$166/sqft |
Source: | ||
| 10/18/2024 | Listed for sale | $619,900+117.9%$166/sqft |
Source: | ||
Public tax history
| Year | Property taxes | Tax assessment |
|---|---|---|
| 2025 | $7,544 +18.1% | $559,100 +4.9% |
| 2024 | $6,388 | $532,900 +5.3% |
| 2023 | -- | $505,900 +2% |
Find assessor info on the county website
Neighborhood: 55906
Nearby schools
GreatSchools rating
- 7/10Jefferson Elementary SchoolGrades: PK-5Distance: 2.1 mi
- 8/10Century Senior High SchoolGrades: 8-12Distance: 0.6 mi
- 4/10Kellogg Middle SchoolGrades: 6-8Distance: 2.2 mi
Schools provided by the listing agent
- Elementary: Jefferson
- Middle: Kellogg
- High: Century
Source: NorthstarMLS as distributed by MLS GRID. This data may not be complete. We recommend contacting the local school district to confirm school assignments for this home.
Get a cash offer in 3 minutes
Find out how much your home could sell for in as little as 3 minutes with a no-obligation cash offer.
Estimated market value$625,400
Get a cash offer in 3 minutes
Find out how much your home could sell for in as little as 3 minutes with a no-obligation cash offer.
Estimated market value
$625,400
