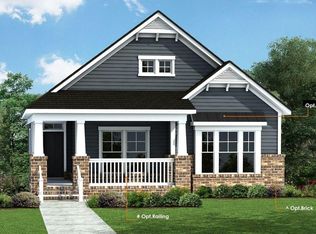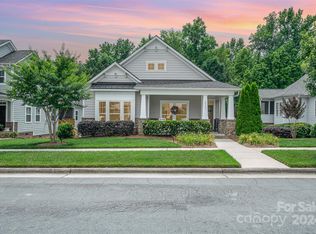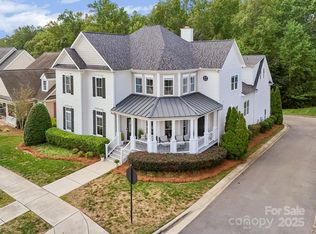Closed
$457,500
3331 Keady Mill Loop, Kannapolis, NC 28081
4beds
3,000sqft
Single Family Residence
Built in 2006
0.18 Acres Lot
$533,000 Zestimate®
$153/sqft
$2,868 Estimated rent
Home value
$533,000
$506,000 - $560,000
$2,868/mo
Zestimate® history
Loading...
Owner options
Explore your selling options
What's special
Kellswater Bridge beautiful custom 1.5 story 4BR/3.5BA, open floorplan, fine detail min the custom cabinets & granite counters, gas cooktop, Great room w/gas logs, heavy trim & moldings, hardwood floors, tile floors in baths, primary bedroom downstairs w/tiled shower and jetted tub. 4th bedroom could be bonus room. Dining room, foyer, open stairs, front & side porch, 2 car garage w/back entrance.
Zillow last checked: 8 hours ago
Listing updated: January 13, 2023 at 11:20am
Listing Provided by:
Mike Chisholm mike.chisholm@allentate.com,
Allen Tate Concord
Bought with:
Oliver Cross
EXP Realty LLC Mooresville
Source: Canopy MLS as distributed by MLS GRID,MLS#: 3874104
Facts & features
Interior
Bedrooms & bathrooms
- Bedrooms: 4
- Bathrooms: 4
- Full bathrooms: 3
- 1/2 bathrooms: 1
- Main level bedrooms: 1
Primary bedroom
- Level: Main
Bedroom s
- Level: Upper
Bathroom full
- Level: Upper
Bathroom full
- Level: Main
Bathroom half
- Level: Main
Breakfast
- Level: Main
Dining room
- Level: Main
Family room
- Level: Main
Kitchen
- Level: Main
Laundry
- Level: Main
Heating
- Central, Heat Pump
Cooling
- Ceiling Fan(s), Heat Pump
Appliances
- Included: Dishwasher, Disposal, Electric Oven, Exhaust Hood, Gas Cooktop, Gas Water Heater, Microwave, Plumbed For Ice Maker, Refrigerator
- Laundry: Main Level
Features
- Breakfast Bar, Open Floorplan, Pantry, Tray Ceiling(s)(s), Walk-In Closet(s), Whirlpool
- Flooring: Carpet, Tile, Wood
- Attic: Pull Down Stairs
- Fireplace features: Family Room, Gas Log
Interior area
- Total structure area: 3,000
- Total interior livable area: 3,000 sqft
- Finished area above ground: 3,000
- Finished area below ground: 0
Property
Parking
- Total spaces: 2
- Parking features: Driveway, Attached Garage, Garage Door Opener, Garage on Main Level
- Attached garage spaces: 2
- Has uncovered spaces: Yes
Features
- Levels: One and One Half
- Stories: 1
- Patio & porch: Front Porch, Side Porch
Lot
- Size: 0.18 Acres
Details
- Parcel number: 56025744650000
- Zoning: TND
- Special conditions: Standard
- Other equipment: Network Ready
Construction
Type & style
- Home type: SingleFamily
- Architectural style: Traditional
- Property subtype: Single Family Residence
Materials
- Aluminum, Fiber Cement
- Foundation: Crawl Space
- Roof: Shingle
Condition
- New construction: No
- Year built: 2006
Utilities & green energy
- Sewer: Public Sewer
- Water: City
Community & neighborhood
Security
- Security features: Security System
Location
- Region: Kannapolis
- Subdivision: Kellswater Bridge
HOA & financial
HOA
- Has HOA: Yes
- HOA fee: $159 monthly
- Association name: Hawthorne Management
Other
Other facts
- Listing terms: Cash,Conventional
- Road surface type: Concrete
Price history
| Date | Event | Price |
|---|---|---|
| 1/5/2023 | Sold | $457,500-1.6%$153/sqft |
Source: | ||
| 12/3/2022 | Contingent | $464,900$155/sqft |
Source: | ||
| 11/18/2022 | Price change | $464,900-1%$155/sqft |
Source: | ||
| 10/21/2022 | Listed for sale | $469,500-1.1%$157/sqft |
Source: | ||
| 10/11/2022 | Contingent | $474,900$158/sqft |
Source: | ||
Public tax history
| Year | Property taxes | Tax assessment |
|---|---|---|
| 2024 | $5,360 +22.1% | $472,040 +47.3% |
| 2023 | $4,389 | $320,360 |
| 2022 | $4,389 | $320,360 |
Find assessor info on the county website
Neighborhood: 28081
Nearby schools
GreatSchools rating
- 9/10Charles E. Boger ElementaryGrades: PK-5Distance: 0.5 mi
- 4/10Northwest Cabarrus MiddleGrades: 6-8Distance: 0.7 mi
- 6/10Northwest Cabarrus HighGrades: 9-12Distance: 0.8 mi
Get a cash offer in 3 minutes
Find out how much your home could sell for in as little as 3 minutes with a no-obligation cash offer.
Estimated market value
$533,000
Get a cash offer in 3 minutes
Find out how much your home could sell for in as little as 3 minutes with a no-obligation cash offer.
Estimated market value
$533,000


