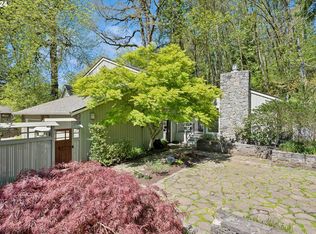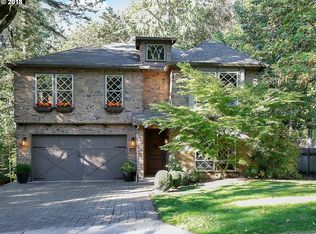Sold
$2,360,000
3331 Fir Ridge Rd, Lake Oswego, OR 97035
4beds
3,771sqft
Residential, Single Family Residence
Built in 2023
0.63 Acres Lot
$2,433,300 Zestimate®
$626/sqft
$6,080 Estimated rent
Home value
$2,433,300
$2.26M - $2.63M
$6,080/mo
Zestimate® history
Loading...
Owner options
Explore your selling options
What's special
Proudly presented by the winning most Home Builder of ALL Street of Dreams; with 54 individual awards and 9 Best of Show Awards, this Street of Dreams quality home in Lake Oswego has an oversized homesite with 27,302 square feet. The home offers an Office/Den on the main floor with an adjacent full bath. The office could be used as a 5th bedroom, if needed. The eat-in kitchen with Wolf-SubZero appliances, and great-room, with a gas fireplace, give way to a Stacking "Glass-Wall" slider which leads to the outdoor covered living area with a second fireplace and electric, ceiling mounted heaters. The Primary Bedroom, with heated tile floors in the bathroom, and 3 additional bedrooms plus a media room and upstairs laundry, make up the 2nd floor. There's a dedicated Bar-B-Q porch and a 4-car garage (3 side-by-side spaces and 1 tandem) perfect for small shop or storage. 4 Lake and Boat Easements! Goodin, Springbrook Recreation, Summit Court and Forest Hills. Newly finished and ready for you to tour, 3331 Fir Ridge Road in Lake Oswego! - Located near Boones Ferry and Kruse Way for easy accessibility to restaurants, stores, schools, and freeway access, BUT this large homesite offers an abundance of privacy and is surrounded by beautiful trees to make you feel like you're far from it all! - FOUR car tandem garage - FOUR lake and boat easements, perfect for summertime!- Speaking of summer, this home has a great yard and outdoor covered living with a fireplace AND a dedicated BBQ porch- A generous main floor living area with expansive great room, dining area, and kitchen with Wolf/Sub-Zero appliances and oversized island. The main floor also offers two working spaces between the den and pocket office- Primary suite features spa-like bathroom and TWO walk-in closets - Three additional bedrooms upstairs, all with walk-in closets, and a huge bonus room Open Saturday and Sunday, 12pm-4pm until it sells!
Zillow last checked: 8 hours ago
Listing updated: August 04, 2023 at 04:26am
Listed by:
Paul Wells 503-502-0163,
Renaissance Development Corp.,
Michael Lutz 503-387-9933,
Renaissance Development Corp.
Bought with:
Victoria Wriglesworth, 201213293
Harcourts Real Estate Network Group
Source: RMLS (OR),MLS#: 22202325
Facts & features
Interior
Bedrooms & bathrooms
- Bedrooms: 4
- Bathrooms: 4
- Full bathrooms: 4
- Main level bathrooms: 1
Primary bedroom
- Features: Double Closet, Soaking Tub, Suite, Walkin Closet, Walkin Shower, Wallto Wall Carpet
- Level: Upper
- Area: 272
- Dimensions: 17 x 16
Bedroom 2
- Features: Suite, Walkin Closet, Wallto Wall Carpet
- Level: Upper
- Area: 168
- Dimensions: 14 x 12
Bedroom 3
- Features: Walkin Closet, Wallto Wall Carpet
- Level: Upper
- Area: 143
- Dimensions: 13 x 11
Bedroom 4
- Features: Walkin Closet, Wallto Wall Carpet
- Level: Upper
- Area: 156
- Dimensions: 12 x 13
Dining room
- Features: Hardwood Floors, High Ceilings
- Level: Main
- Area: 180
- Dimensions: 15 x 12
Kitchen
- Features: Gas Appliances, Hardwood Floors, Island, Nook, Pantry, High Ceilings
- Level: Main
- Area: 195
- Width: 15
Living room
- Features: Fireplace, Hardwood Floors, High Ceilings
- Level: Main
- Area: 340
- Dimensions: 20 x 17
Office
- Features: Double Closet, High Ceilings, Wallto Wall Carpet
- Level: Main
- Area: 156
- Dimensions: 13 x 12
Heating
- Forced Air, Forced Air 95 Plus, Fireplace(s), Zoned
Cooling
- Central Air
Appliances
- Included: Built In Oven, Built-In Refrigerator, Cooktop, Dishwasher, Disposal, Double Oven, ENERGY STAR Qualified Appliances, Gas Appliances, Microwave, Range Hood, Stainless Steel Appliance(s), Wine Cooler, Recirculating Water Heater, Tankless Water Heater
- Laundry: Laundry Room
Features
- High Ceilings, Plumbed For Central Vacuum, Quartz, Soaking Tub, Walk-In Closet(s), Vaulted Ceiling(s), Double Closet, Suite, Kitchen Island, Nook, Pantry, Walkin Shower, Pot Filler, Tile
- Flooring: Engineered Hardwood, Heated Tile, Tile, Wall to Wall Carpet, Hardwood
- Windows: Double Pane Windows
- Basement: Crawl Space
- Number of fireplaces: 2
- Fireplace features: Gas, Outside
Interior area
- Total structure area: 3,771
- Total interior livable area: 3,771 sqft
Property
Parking
- Total spaces: 4
- Parking features: Driveway, Off Street, Garage Door Opener, Attached, Oversized, Tandem
- Attached garage spaces: 4
- Has uncovered spaces: Yes
Accessibility
- Accessibility features: Main Floor Bedroom Bath, Accessibility
Features
- Stories: 2
- Patio & porch: Covered Patio, Patio, Porch
- Exterior features: Gas Hookup, On Site Storm water Management, Yard
- Fencing: Fenced
Lot
- Size: 0.63 Acres
- Dimensions: 100' x 275'
- Features: Trees, Sprinkler, SqFt 20000 to Acres1
Details
- Additional structures: GasHookup
- Parcel number: 00236890
- Other equipment: Air Cleaner
Construction
Type & style
- Home type: SingleFamily
- Architectural style: Contemporary,Farmhouse
- Property subtype: Residential, Single Family Residence
Materials
- Cement Siding
- Foundation: Concrete Perimeter
- Roof: Composition
Condition
- New Construction
- New construction: Yes
- Year built: 2023
Details
- Warranty included: Yes
Utilities & green energy
- Gas: Gas Hookup, Gas
- Sewer: Public Sewer
- Water: Public
- Utilities for property: Cable Connected
Green energy
- Indoor air quality: Lo VOC Material
Community & neighborhood
Security
- Security features: Entry, Security System Owned, Security Lights
Location
- Region: Lake Oswego
- Subdivision: Uplands
Other
Other facts
- Listing terms: Call Listing Agent,Cash,Conventional,FHA,VA Loan
- Road surface type: Paved
Price history
| Date | Event | Price |
|---|---|---|
| 8/4/2023 | Sold | $2,360,000-1.7%$626/sqft |
Source: | ||
| 7/11/2023 | Pending sale | $2,399,900$636/sqft |
Source: | ||
| 6/22/2023 | Price change | $2,399,900-4%$636/sqft |
Source: | ||
| 6/9/2023 | Listed for sale | $2,499,000+226.7%$663/sqft |
Source: | ||
| 2/28/2022 | Sold | $765,000$203/sqft |
Source: Public Record Report a problem | ||
Public tax history
| Year | Property taxes | Tax assessment |
|---|---|---|
| 2025 | $24,951 +2.7% | $1,299,268 +3% |
| 2024 | $24,286 +101.1% | $1,261,426 +101% |
| 2023 | $12,077 +54.9% | $627,425 +54.8% |
Find assessor info on the county website
Neighborhood: Uplands
Nearby schools
GreatSchools rating
- 8/10Forest Hills Elementary SchoolGrades: K-5Distance: 1.7 mi
- 6/10Lake Oswego Junior High SchoolGrades: 6-8Distance: 0.5 mi
- 10/10Lake Oswego Senior High SchoolGrades: 9-12Distance: 0.7 mi
Schools provided by the listing agent
- Elementary: Forest Hills
- Middle: Lake Oswego
- High: Lake Oswego
Source: RMLS (OR). This data may not be complete. We recommend contacting the local school district to confirm school assignments for this home.
Get a cash offer in 3 minutes
Find out how much your home could sell for in as little as 3 minutes with a no-obligation cash offer.
Estimated market value$2,433,300
Get a cash offer in 3 minutes
Find out how much your home could sell for in as little as 3 minutes with a no-obligation cash offer.
Estimated market value
$2,433,300

