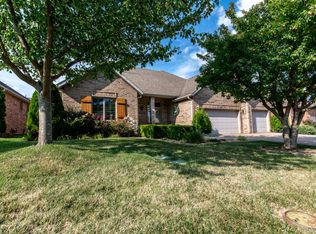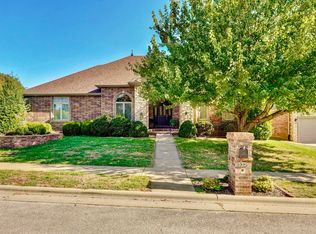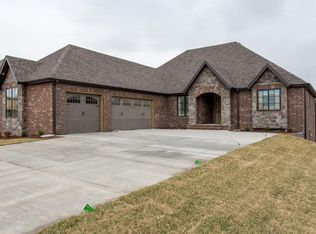WOW! Amazing one level, all brick, home with over 2,800 Ft. in popular FOX GRAPE! 4 BR/ 2.5 BA/ with 2 living areas. Tall ceilings formal living and dining at entry. Hardwoods travel throughout the hallways, kitchen and amazing hearth room! StainMaster carpet is less than 2 years old. You'll love this kitchen w/stainless Thermador gas range and large pantry. Large laundry room with cabinets, sink, folding counter and pull down ironing board.! High ceilings add spacious feel with gas fireplace. A true laundry room w/ wet sink and half bath are close by. Lots of extras! SPLIT BEDROOM layout with a private, large master and master bath with large walk-in closet, jetted tub and walk-in shower. 2&3 bedrooms share a large full hall bath with each having large walk in closest. Bedroom #4 is currently an office. Covered patio and fenced yard. irrigation system..we've got it all and the layout is perfect!
This property is off market, which means it's not currently listed for sale or rent on Zillow. This may be different from what's available on other websites or public sources.


