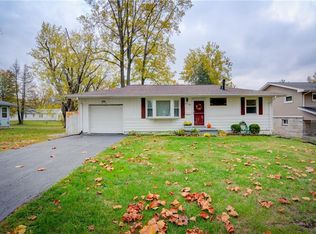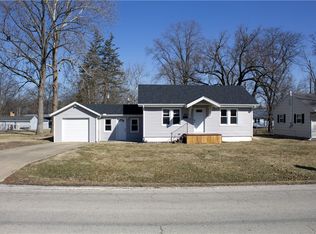Sold for $150,000
$150,000
3331 E Leafdale Ave, Decatur, IL 62521
3beds
1,563sqft
Single Family Residence
Built in 1958
7,840.8 Square Feet Lot
$166,500 Zestimate®
$96/sqft
$1,567 Estimated rent
Home value
$166,500
$140,000 - $198,000
$1,567/mo
Zestimate® history
Loading...
Owner options
Explore your selling options
What's special
Updated awesome home ready for you! This home has a large entryway, into the formal living room. Kitchen is updated with newer cabinetry, soft close Cabinetry. Ample storage throughout granite countertops with a built in pantry in your kitchen. Dishwasher is only one year old Stainless steel appliances. all bedrooms are nice sized all new windows within the last five years all new light fixtures, wood laminate flooring, HVAC is five years or less. Garage is attached oversized one car with epoxy floors. Shelving can stay in the garage. Total of 1 1/2 baths on this home, This home is very much so updated and ready for the new owner. Do not miss this one! Priced to sell
Zillow last checked: 8 hours ago
Listing updated: April 14, 2025 at 02:48pm
Listed by:
Angela Castelli 217-875-0555,
Brinkoetter REALTORS®
Bought with:
Taylor Peterson, 475170513
Main Place Real Estate
Source: CIBR,MLS#: 6249616 Originating MLS: Central Illinois Board Of REALTORS
Originating MLS: Central Illinois Board Of REALTORS
Facts & features
Interior
Bedrooms & bathrooms
- Bedrooms: 3
- Bathrooms: 2
- Full bathrooms: 1
- 1/2 bathrooms: 1
Bedroom
- Description: Flooring: Carpet
- Level: Upper
Bedroom
- Description: Flooring: Carpet
- Level: Upper
Bedroom
- Description: Flooring: Carpet
- Level: Upper
Dining room
- Description: Flooring: Hardwood
- Level: Main
Family room
- Description: Flooring: Ceramic Tile
- Level: Lower
Other
- Description: Flooring: Laminate
- Level: Upper
Half bath
- Features: Tub Shower
- Level: Lower
Kitchen
- Description: Flooring: Hardwood
- Level: Main
Living room
- Description: Flooring: Carpet
- Level: Main
Heating
- Forced Air, Gas
Cooling
- Central Air
Appliances
- Included: Dishwasher, Gas Water Heater, Oven, Range, Refrigerator
Features
- Breakfast Area, Fireplace
- Has basement: No
- Number of fireplaces: 1
- Fireplace features: Gas
Interior area
- Total structure area: 1,563
- Total interior livable area: 1,563 sqft
- Finished area above ground: 1,166
Property
Parking
- Total spaces: 1
- Parking features: Attached, Garage
- Attached garage spaces: 1
Features
- Levels: Two,Multi/Split
- Stories: 2
- Patio & porch: Front Porch
Lot
- Size: 7,840 sqft
Details
- Parcel number: 091319408002
- Zoning: RES
- Special conditions: None
Construction
Type & style
- Home type: SingleFamily
- Architectural style: Tri-Level
- Property subtype: Single Family Residence
Materials
- Stone, Vinyl Siding
- Foundation: Other
- Roof: Asphalt
Condition
- Year built: 1958
Utilities & green energy
- Sewer: Public Sewer
- Water: Public
Community & neighborhood
Location
- Region: Decatur
- Subdivision: Driscon Place
Other
Other facts
- Road surface type: Concrete
Price history
| Date | Event | Price |
|---|---|---|
| 4/14/2025 | Sold | $150,000-6.2%$96/sqft |
Source: | ||
| 4/10/2025 | Pending sale | $159,900$102/sqft |
Source: | ||
| 3/20/2025 | Contingent | $159,900$102/sqft |
Source: | ||
| 3/15/2025 | Price change | $159,900-3%$102/sqft |
Source: | ||
| 2/12/2025 | Listed for sale | $164,900+13.7%$106/sqft |
Source: | ||
Public tax history
| Year | Property taxes | Tax assessment |
|---|---|---|
| 2024 | $2,719 -16.9% | $36,444 +7.6% |
| 2023 | $3,272 +0.9% | $33,864 +6.4% |
| 2022 | $3,243 +5% | $31,840 +5.5% |
Find assessor info on the county website
Neighborhood: 62521
Nearby schools
GreatSchools rating
- 1/10Muffley Elementary SchoolGrades: K-6Distance: 0.4 mi
- 1/10Stephen Decatur Middle SchoolGrades: 7-8Distance: 4.8 mi
- 2/10Eisenhower High SchoolGrades: 9-12Distance: 1.7 mi
Schools provided by the listing agent
- District: Decatur Dist 61
Source: CIBR. This data may not be complete. We recommend contacting the local school district to confirm school assignments for this home.
Get pre-qualified for a loan
At Zillow Home Loans, we can pre-qualify you in as little as 5 minutes with no impact to your credit score.An equal housing lender. NMLS #10287.

