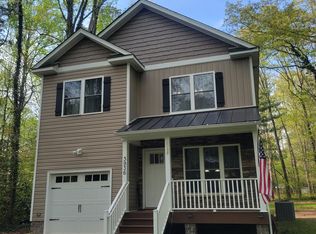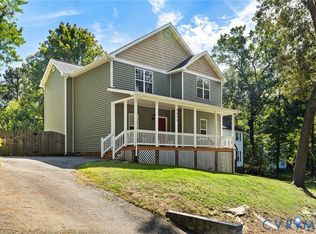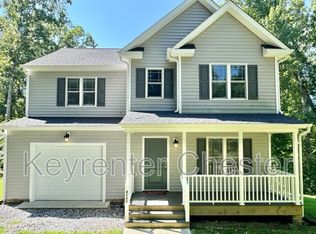Sold for $385,000 on 06/11/25
$385,000
3331 Castlebury Dr, Chester, VA 23831
3beds
1,772sqft
Single Family Residence
Built in 2025
0.3 Acres Lot
$392,900 Zestimate®
$217/sqft
$2,528 Estimated rent
Home value
$392,900
$365,000 - $420,000
$2,528/mo
Zestimate® history
Loading...
Owner options
Explore your selling options
What's special
NEW HOME WITH TODAY'S FEATURES AND FINISHES... AND IT'S MOVE in READY!!! Gorgeous Colonial-style Home Nestled in the Heart of Chester, VA! Features Include: 3 Good Sized Bedrooms (Primary Bedroom with His Closet and Her Walk-In Closet); Primary Bath with Skylight, and hidden Walk-In Attic; 2.5 Baths; Spacious Family Room w/Brick Fireplace, Recessed Lights, and French Doors to Sunroom; Sunroom has Sliding Glass Doors to Rear Entertainment Deck (with outdoor lighting) perfect for Grilling & Chilling and Overlooks the Park-like Fenced Backyard great for Cornhole and Fun Yard Games; Beautiful Eat-In Kitchen w/Bay Window Breakfast Nook, White Cabinets, Sleek Countertops, and THREE Pantries/Closets; Formal Dining Room OR OFFICE; Wood Plank Flooring; Attached AND Detached Storage Sheds; Privacy Fenced Spacious Backyard; and Paved Drive! Convenient to Shopping, Restaurants, Schools, Medical Facilities, Interstates, Fort Gregg-Adams formerly Fort Lee) and More! BUY IT NOW BEFORE SOMEONE ELSE DOES! (More Information Available)
Zillow last checked: 8 hours ago
Listing updated: June 12, 2025 at 04:56pm
Listed by:
Terry Barnard 804-314-7154,
Integrity Real Estate
Bought with:
Kia Townes, 0225215428
1st Class Real Estate RVA
Source: CVRMLS,MLS#: 2506581 Originating MLS: Central Virginia Regional MLS
Originating MLS: Central Virginia Regional MLS
Facts & features
Interior
Bedrooms & bathrooms
- Bedrooms: 3
- Bathrooms: 3
- Full bathrooms: 2
- 1/2 bathrooms: 1
Other
- Description: Tub & Shower
- Level: Second
Half bath
- Level: First
Heating
- Electric, Heat Pump
Cooling
- Heat Pump
Appliances
- Included: Disposal, Microwave, Stove
- Laundry: Washer Hookup, Dryer Hookup
Features
- Bay Window, Ceiling Fan(s), Eat-in Kitchen, French Door(s)/Atrium Door(s), Fireplace, Laminate Counters, Bath in Primary Bedroom, Pantry, Recessed Lighting, Skylights, Walk-In Closet(s)
- Flooring: Partially Carpeted, Vinyl
- Doors: French Doors, Sliding Doors
- Windows: Skylight(s), Thermal Windows
- Basement: Crawl Space
- Attic: Access Only
- Number of fireplaces: 1
- Fireplace features: Masonry, Wood Burning
Interior area
- Total interior livable area: 1,772 sqft
- Finished area above ground: 1,772
- Finished area below ground: 0
Property
Parking
- Parking features: Driveway, Paved
- Has uncovered spaces: Yes
Features
- Levels: Two
- Stories: 2
- Patio & porch: Front Porch, Side Porch, Deck
- Exterior features: Deck, Out Building(s), Storage, Shed, Paved Driveway
- Pool features: None
- Fencing: Back Yard,Privacy,Fenced
Lot
- Size: 0.30 Acres
- Features: Cleared, Landscaped
Details
- Additional structures: Outbuilding
- Parcel number: 793660243500000
- Zoning description: R7
Construction
Type & style
- Home type: SingleFamily
- Architectural style: Colonial,Custom,Two Story
- Property subtype: Single Family Residence
Materials
- Frame, Vinyl Siding
- Roof: Shingle
Condition
- New Construction
- New construction: Yes
- Year built: 2025
Utilities & green energy
- Sewer: Public Sewer
- Water: Public
Community & neighborhood
Location
- Region: Chester
- Subdivision: Cameron Run
Other
Other facts
- Ownership: Individuals
- Ownership type: Sole Proprietor
Price history
| Date | Event | Price |
|---|---|---|
| 6/11/2025 | Sold | $385,000+2.7%$217/sqft |
Source: | ||
| 4/23/2025 | Pending sale | $375,000$212/sqft |
Source: | ||
| 4/17/2025 | Listed for sale | $375,000$212/sqft |
Source: | ||
| 4/4/2025 | Pending sale | $375,000$212/sqft |
Source: | ||
| 4/2/2025 | Listed for sale | $375,000$212/sqft |
Source: | ||
Public tax history
| Year | Property taxes | Tax assessment |
|---|---|---|
| 2025 | $2,711 +369.2% | $304,600 +374.5% |
| 2024 | $578 -76.5% | $64,200 -76.3% |
| 2023 | $2,463 +2.2% | $270,700 +3.3% |
Find assessor info on the county website
Neighborhood: 23831
Nearby schools
GreatSchools rating
- 3/10C.C. Wells Elementary SchoolGrades: PK-5Distance: 0.8 mi
- 2/10Carver Middle SchoolGrades: 6-8Distance: 2.9 mi
- 2/10Lloyd C Bird High SchoolGrades: 9-12Distance: 4.1 mi
Schools provided by the listing agent
- Elementary: Curtis
- Middle: Elizabeth Davis
- High: Thomas Dale
Source: CVRMLS. This data may not be complete. We recommend contacting the local school district to confirm school assignments for this home.
Get a cash offer in 3 minutes
Find out how much your home could sell for in as little as 3 minutes with a no-obligation cash offer.
Estimated market value
$392,900
Get a cash offer in 3 minutes
Find out how much your home could sell for in as little as 3 minutes with a no-obligation cash offer.
Estimated market value
$392,900


