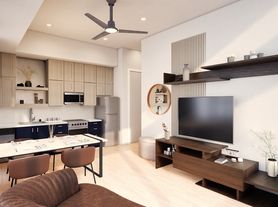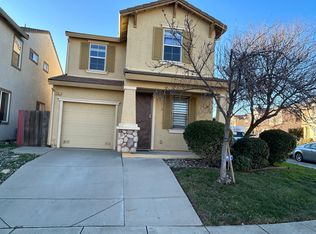Oak Park 3 Bedroom Cutie!
Beautifully updated craftsman style cottage in Oak Park, 10 minutes to UC Davis Medical Center, midtown/downtown, Golden One Arena, and award-winning restaurants. Home offers 3 bedrooms and 1 full bathroom. New hard floors on lower level, designer paint. Wall AC unit, Dual pane windows. Basement for storage. HUGE backyard with deck. Laundry room - resident provides own washer, dryer, and refrigerator. Newer fencing!
Resident to pay $150.00 per month for water, sewer, garbage.
Minimum Combined Gross Income Required: $5,835.00
*Rent and any Flat Utility fees are outlined separately for marketing purposes and then charged as one combined cost on the lease and resident ledger.
JTS Property Management is proud to offer no deposit move-ins to qualified renters through Obligo! We understand that moving costs can add up, so we want to extend financial flexibility to our residents.
When you move in with us, you can skip paying a security deposit and keep the money to spend on what you want or save for what you need.
Learn more about the benefits of no deposit living with Obligo's brochure or on their website.
Restricted pet policy, pet rent is required if animal is approved. No aggressive breeds please. Must be under 25lbs.
All JTSPM residents must secure renter's insurance with a minimum $100,000.00 policy and add JTS Property Management as an additional insured OR be enrolled in the Lessor's Legal Liability Insurance Policy for $15.00 per month, which satisfies the minimum insurance requirement of the Lease Agreement.
Amenities: newly remodeled
House for rent
$1,795/mo
3331 41st St, Sacramento, CA 95817
3beds
1,113sqft
Price may not include required fees and charges.
Single family residence
Available now
Cats, small dogs OK
Wall unit
Hookups laundry
Off street parking
Wall furnace
What's special
Basement for storageUpdated craftsman style cottageHuge backyard with deckDesigner paintWall ac unitLaundry roomNewer fencing
- 43 days |
- -- |
- -- |
Travel times
Facts & features
Interior
Bedrooms & bathrooms
- Bedrooms: 3
- Bathrooms: 1
- Full bathrooms: 1
Heating
- Wall Furnace
Cooling
- Wall Unit
Appliances
- Included: WD Hookup
- Laundry: Hookups
Features
- WD Hookup
Interior area
- Total interior livable area: 1,113 sqft
Property
Parking
- Parking features: Off Street
- Details: Contact manager
Features
- Exterior features: Heating system: Wall
Details
- Parcel number: 01402140230000
Construction
Type & style
- Home type: SingleFamily
- Property subtype: Single Family Residence
Materials
- wood frame
Condition
- Year built: 1925
Community & HOA
Location
- Region: Sacramento
Financial & listing details
- Lease term: 1 Year
Price history
| Date | Event | Price |
|---|---|---|
| 9/30/2025 | Price change | $1,795-5.3%$2/sqft |
Source: Zillow Rentals | ||
| 9/2/2025 | Listed for rent | $1,895+9.9%$2/sqft |
Source: Zillow Rentals | ||
| 10/15/2023 | Listing removed | -- |
Source: Zillow Rentals | ||
| 9/15/2023 | Price change | $1,725-5.5%$2/sqft |
Source: Zillow Rentals | ||
| 8/29/2023 | Price change | $1,825-5.2%$2/sqft |
Source: Zillow Rentals | ||

