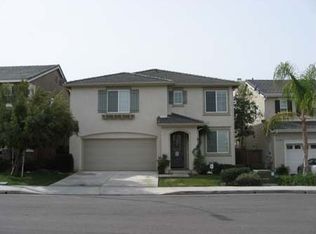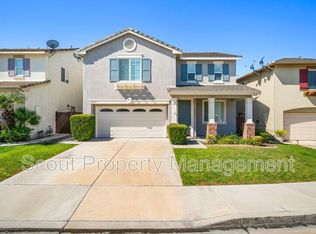Sold for $700,000
Listing Provided by:
Jeffrey Bast DRE #01291224 951-264-8360,
KW Temecula,
Stephanie Bast DRE #01878816 951-264-8387,
KW Temecula
Bought with: Abundance Real Estate
$700,000
33307 Decada St, Temecula, CA 92592
4beds
2,223sqft
Single Family Residence
Built in 2003
4,000 Square Feet Lot
$698,100 Zestimate®
$315/sqft
$3,108 Estimated rent
Home value
$698,100
$635,000 - $768,000
$3,108/mo
Zestimate® history
Loading...
Owner options
Explore your selling options
What's special
Completely Renovated Home in the Gated Fairways Community of Redhawk - Located in the exclusive gated Fairways community within South Temecula’s coveted Redhawk Golf Course neighborhood, this fully renovated 4-bedroom, 2.5-bath home offers over 2,200 square feet of stylish, turnkey living. With modern updates and thoughtful design throughout, this home is ready to impress. Step inside to an open-concept layout featuring brand-new luxury vinyl plank flooring, fresh interior finishes, and an upgraded kitchen that flows seamlessly into the family room—complete with a cozy fireplace, built-in entertainment center, and elegant plantation shutters. A formal dining room and spacious living area provide the perfect setting for hosting gatherings or enjoying quiet nights in. Upstairs, the expansive primary suite boasts an oversized walk-in closet and a spa-inspired ensuite with dual sinks, a soaking tub, and a separate shower—all beautifully updated with high-end finishes. Three additional bedrooms, a fully upgraded hallway bath, and a convenient upstairs laundry room complete the second level. Enjoy life in one of Temecula’s most desirable gated communities with access to top-rated schools, including Great Oak High School, and just minutes from Pechanga Resort, Wine Country, shopping, dining, and more.
Zillow last checked: 8 hours ago
Listing updated: August 20, 2025 at 01:30pm
Listing Provided by:
Jeffrey Bast DRE #01291224 951-264-8360,
KW Temecula,
Stephanie Bast DRE #01878816 951-264-8387,
KW Temecula
Bought with:
Jake Fioresi, DRE #02119783
Abundance Real Estate
Anthony Anselmo, DRE #02159710
Abundance Real Estate
Source: CRMLS,MLS#: SW25137127 Originating MLS: California Regional MLS
Originating MLS: California Regional MLS
Facts & features
Interior
Bedrooms & bathrooms
- Bedrooms: 4
- Bathrooms: 3
- Full bathrooms: 2
- 1/2 bathrooms: 1
- Main level bathrooms: 1
Primary bedroom
- Features: Primary Suite
Bathroom
- Features: Bathtub, Dual Sinks, Quartz Counters, Soaking Tub, Walk-In Shower
Kitchen
- Features: Kitchen Island, Kitchen/Family Room Combo, Quartz Counters
Other
- Features: Walk-In Closet(s)
Heating
- Central, Natural Gas
Cooling
- Central Air
Appliances
- Included: Dishwasher, Free-Standing Range, Disposal, Microwave, Water To Refrigerator, Water Heater
- Laundry: Laundry Room, Upper Level
Features
- Breakfast Bar, Built-in Features, Separate/Formal Dining Room, Eat-in Kitchen, Quartz Counters, Recessed Lighting, Primary Suite, Walk-In Closet(s)
- Flooring: Carpet, Vinyl
- Windows: Double Pane Windows, Plantation Shutters
- Has fireplace: Yes
- Fireplace features: Family Room
- Common walls with other units/homes: No Common Walls
Interior area
- Total interior livable area: 2,223 sqft
Property
Parking
- Total spaces: 2
- Parking features: Door-Single, Garage Faces Front, Garage
- Attached garage spaces: 2
Features
- Levels: Two
- Stories: 2
- Entry location: front
- Patio & porch: Concrete, Covered
- Exterior features: Rain Gutters
- Pool features: None
- Fencing: Block,Wood,Wrought Iron
- Has view: Yes
- View description: Hills, Mountain(s), Neighborhood
Lot
- Size: 4,000 sqft
- Features: Front Yard, Sprinklers In Rear, Sprinklers In Front, Sprinklers Timer, Sprinkler System
Details
- Parcel number: 962323024
- Special conditions: Standard
Construction
Type & style
- Home type: SingleFamily
- Architectural style: Mediterranean
- Property subtype: Single Family Residence
Materials
- Stucco, Copper Plumbing
- Foundation: Slab
- Roof: Tile
Condition
- Turnkey
- New construction: No
- Year built: 2003
Utilities & green energy
- Sewer: Public Sewer
- Water: Public
- Utilities for property: Cable Connected, Electricity Connected, Natural Gas Connected, Phone Connected, Sewer Connected, Water Connected
Community & neighborhood
Security
- Security features: Gated Community
Community
- Community features: Curbs, Gutter(s), Street Lights, Sidewalks, Gated
Location
- Region: Temecula
HOA & financial
HOA
- Has HOA: Yes
- HOA fee: $110 monthly
- Amenities included: Controlled Access, Playground, Pets Allowed
- Association name: Fairways
- Association phone: 951-699-2918
- Second HOA fee: $35 monthly
- Second association name: Redhawk
- Second association phone: 951-244-0048
Other
Other facts
- Listing terms: Cash,Cash to New Loan,Conventional,VA Loan
- Road surface type: Paved
Price history
| Date | Event | Price |
|---|---|---|
| 8/18/2025 | Sold | $700,000+1.4%$315/sqft |
Source: | ||
| 8/18/2025 | Pending sale | $690,000$310/sqft |
Source: | ||
| 7/21/2025 | Contingent | $690,000$310/sqft |
Source: | ||
| 7/10/2025 | Price change | $690,000-6.7%$310/sqft |
Source: | ||
| 6/20/2025 | Price change | $739,900+1.5%$333/sqft |
Source: | ||
Public tax history
| Year | Property taxes | Tax assessment |
|---|---|---|
| 2025 | $7,060 +1.7% | $598,230 +2% |
| 2024 | $6,941 +0.9% | $586,500 +2% |
| 2023 | $6,879 +22.3% | $575,000 +25.8% |
Find assessor info on the county website
Neighborhood: 92592
Nearby schools
GreatSchools rating
- 6/10Pauba Valley Elementary SchoolGrades: K-5Distance: 0.2 mi
- 6/10Vail Ranch Middle SchoolGrades: 6-8Distance: 0.9 mi
- 9/10Great Oak High SchoolGrades: 9-12Distance: 1.4 mi
Get a cash offer in 3 minutes
Find out how much your home could sell for in as little as 3 minutes with a no-obligation cash offer.
Estimated market value$698,100
Get a cash offer in 3 minutes
Find out how much your home could sell for in as little as 3 minutes with a no-obligation cash offer.
Estimated market value
$698,100

