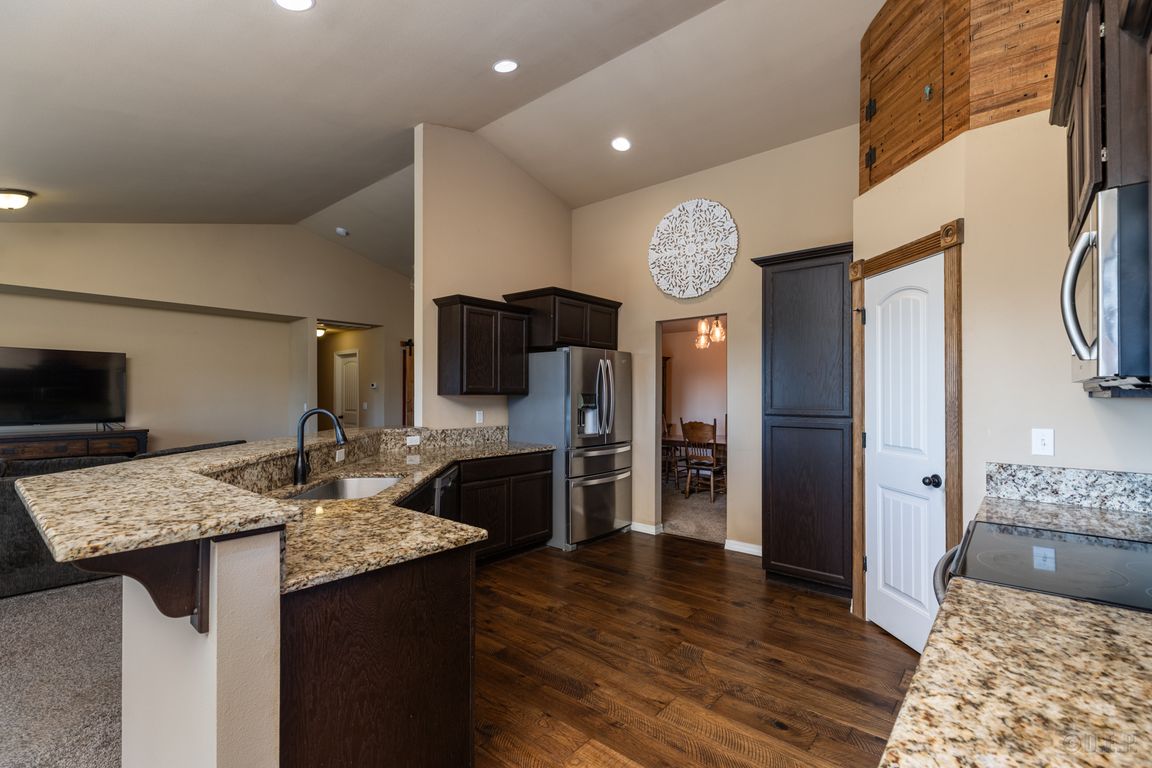
Active
$1,195,000
4beds
4,354sqft
33306 Freds Row Ln, Saint Helens, OR 97051
4beds
4,354sqft
Residential, single family residence
Built in 2013
2.94 Acres
3 Attached garage spaces
$274 price/sqft
What's special
Fully fenced garden spaceInviting open-concept designFully finished basementWalk-in closetGreat roomVaulted ceilingsHuge family room
Welcome home to your 4,354 sq ft home in the heart of Yankton that perfectly blends comfort, functionality, and style. This spacious 4-bedroom, 3-bath residence features an inviting open-concept design with vaulted ceilings and abundant natural light. The chef’s kitchen boasts granite countertops, stainless steel appliances, and a pantry, flowing seamlessly into the ...
- 88 days |
- 446 |
- 9 |
Source: RMLS (OR),MLS#: 332895961
Travel times
Kitchen
Living Room
Primary Bedroom
Zillow last checked: 7 hours ago
Listing updated: July 14, 2025 at 12:18am
Listed by:
Lea Chitwood 503-730-4554,
RE/MAX Powerpros
Source: RMLS (OR),MLS#: 332895961
Facts & features
Interior
Bedrooms & bathrooms
- Bedrooms: 4
- Bathrooms: 4
- Full bathrooms: 3
- Partial bathrooms: 1
- Main level bathrooms: 3
Rooms
- Room types: Bonus Room, Bedroom 4, Laundry, Storage, Bedroom 2, Bedroom 3, Dining Room, Family Room, Kitchen, Living Room, Primary Bedroom
Primary bedroom
- Features: Bathroom, Deck, Soaking Tub, Walkin Closet, Wallto Wall Carpet
- Level: Main
Bedroom 2
- Features: Closet, Wallto Wall Carpet
- Level: Main
Bedroom 3
- Features: Closet, Wallto Wall Carpet
- Level: Main
Bedroom 4
- Features: Closet, Laminate Flooring
- Level: Lower
Dining room
- Features: Wallto Wall Carpet
- Level: Main
Family room
- Features: Sliding Doors, Wood Stove
- Level: Upper
Kitchen
- Features: Dishwasher, Microwave, Pantry, Engineered Hardwood, Free Standing Range, Free Standing Refrigerator, Granite
- Level: Main
Heating
- Forced Air, Wood Stove
Cooling
- Heat Pump
Appliances
- Included: Dishwasher, Free-Standing Range, Free-Standing Refrigerator, Microwave, Electric Water Heater
- Laundry: Laundry Room
Features
- Granite, Soaking Tub, Vaulted Ceiling(s), Closet, Built-in Features, Pantry, Bathroom, Walk-In Closet(s)
- Flooring: Laminate, Wall to Wall Carpet, Wood, Engineered Hardwood
- Doors: Sliding Doors
- Windows: Double Pane Windows, Vinyl Frames
- Basement: Finished,Full
- Number of fireplaces: 1
- Fireplace features: Stove, Wood Burning, Wood Burning Stove
Interior area
- Total structure area: 4,354
- Total interior livable area: 4,354 sqft
Video & virtual tour
Property
Parking
- Total spaces: 3
- Parking features: Driveway, RV Access/Parking, Attached
- Attached garage spaces: 3
- Has uncovered spaces: Yes
Accessibility
- Accessibility features: Garage On Main, Main Floor Bedroom Bath, Utility Room On Main, Accessibility
Features
- Stories: 2
- Patio & porch: Covered Deck, Deck, Patio, Porch
- Exterior features: Yard
- Has spa: Yes
- Spa features: Free Standing Hot Tub
- Has view: Yes
- View description: Mountain(s), Valley
Lot
- Size: 2.94 Acres
- Features: Gentle Sloping, Level, Acres 1 to 3
Details
- Additional structures: RVParking
- Parcel number: 432443
- Zoning: PA-80
Construction
Type & style
- Home type: SingleFamily
- Architectural style: Daylight Ranch
- Property subtype: Residential, Single Family Residence
Materials
- Cement Siding, Lap Siding
- Foundation: Slab
- Roof: Composition
Condition
- Resale
- New construction: No
- Year built: 2013
Utilities & green energy
- Sewer: Septic Tank
- Water: Community
Community & HOA
Community
- Security: None
HOA
- Has HOA: No
Location
- Region: Saint Helens
Financial & listing details
- Price per square foot: $274/sqft
- Tax assessed value: $1,017,670
- Annual tax amount: $8,032
- Date on market: 7/10/2025
- Listing terms: Cash,Conventional,FHA,VA Loan
- Road surface type: Paved