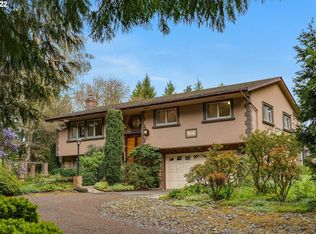Sold
$925,000
33305 SE Hurlburt Rd, Corbett, OR 97019
2beds
1,654sqft
Residential, Single Family Residence
Built in 1955
36.28 Acres Lot
$950,400 Zestimate®
$559/sqft
$2,152 Estimated rent
Home value
$950,400
$903,000 - $998,000
$2,152/mo
Zestimate® history
Loading...
Owner options
Explore your selling options
What's special
Nestled within the serene landscapes of Corbett, this property spans 36.28 acres. The centerpiece is a darling farmhouse, with warmth and character at every turn. Step inside to discover the cozy ambiance enhanced by a fireplace, inviting picture window that frame picturesque views, and charming beadboard ceilings that add a touch of rustic elegance. A nonconforming third bedroom in the basement provides flexibility and space for guests or personal use. The kitchen features stainless-steel appliances that combine modern convenience with country-style charm. Outside, the property showcases a wealth of amenities. currently used for cattle, previously row crops and was a successful wholesale nursery for over 40 years. A 36'x60' pole barn, a classic barn, a metal three-sided sheep barn, a hay barn, and corral with a loading area offer ample space for livestock, equipment, and storage needs. Perimeter and cross fencing provide security and organization, while an automatic gate with remote access ensures convenience. There are an abundance of fruit trees including apple, pear, Asian pear, peach. Property includes a two-acre building site, approved by Measure 49. With its blend of rustic charm, modern comforts, and expansive acreage, this property presents many opportunities. See attached list for additional history and information. call for financial benefits of soil & water conservation. sale excludes all antique yard art implements.
Zillow last checked: 8 hours ago
Listing updated: August 26, 2025 at 05:24am
Listed by:
Kenneth Cahill 503-665-0111,
John L. Scott Portland Metro,
Kimberly Guzman 503-866-3968,
John L. Scott Portland Metro
Bought with:
Raisa Sidorenko, 201203432
Cascade Hasson Sotheby's International Realty
Source: RMLS (OR),MLS#: 362723211
Facts & features
Interior
Bedrooms & bathrooms
- Bedrooms: 2
- Bathrooms: 1
- Full bathrooms: 1
- Main level bathrooms: 1
Primary bedroom
- Features: Double Closet, Laminate Flooring
- Level: Main
- Area: 120
- Dimensions: 12 x 10
Bedroom 2
- Features: Closet, Laminate Flooring
- Level: Main
- Area: 110
- Dimensions: 11 x 10
Dining room
- Features: Kitchen Dining Room Combo, Laminate Flooring
- Level: Main
- Area: 72
- Dimensions: 9 x 8
Family room
- Level: Lower
- Area: 286
- Dimensions: 26 x 11
Kitchen
- Features: Dishwasher, Free Standing Range, Free Standing Refrigerator
- Level: Main
- Area: 80
- Width: 8
Living room
- Features: Laminate Flooring
- Level: Main
- Area: 252
- Dimensions: 18 x 14
Heating
- Ductless, Heat Pump
Cooling
- Heat Pump
Appliances
- Included: Convection Oven, Dishwasher, Free-Standing Range, Free-Standing Refrigerator, Range Hood, Electric Water Heater
Features
- Ceiling Fan(s), Closet, Kitchen Dining Room Combo, Double Closet, Tile
- Flooring: Laminate
- Basement: Full
- Number of fireplaces: 1
Interior area
- Total structure area: 1,654
- Total interior livable area: 1,654 sqft
Property
Parking
- Total spaces: 2
- Parking features: RV Access/Parking, Detached
- Garage spaces: 2
Features
- Stories: 1
- Patio & porch: Deck, Porch
- Exterior features: Dock, Garden, Raised Beds, Water Feature, Yard
- Fencing: Cross Fenced,Perimeter,Fenced
- Has view: Yes
- View description: Territorial, Trees/Woods
- Waterfront features: Creek
- Body of water: Smith Creek
Lot
- Size: 36.28 Acres
- Features: Gated, Gentle Sloping, Level, Pasture, Private, Secluded, Acres 20 to 50
Details
- Additional structures: Barn, Dock, Greenhouse, RVParking, Workshop, BarnBarn
- Parcel number: R341271
- Zoning: EFU
Construction
Type & style
- Home type: SingleFamily
- Architectural style: Farmhouse
- Property subtype: Residential, Single Family Residence
Materials
- Metal Siding, Pole, Block
- Foundation: Block
- Roof: Composition
Condition
- Resale
- New construction: No
- Year built: 1955
Utilities & green energy
- Electric: Volt220
- Sewer: Septic Tank
- Water: Public
Community & neighborhood
Location
- Region: Corbett
Other
Other facts
- Listing terms: Cash,Conventional
- Road surface type: Gravel, Paved
Price history
| Date | Event | Price |
|---|---|---|
| 8/25/2025 | Sold | $925,000-7.4%$559/sqft |
Source: | ||
| 7/18/2025 | Pending sale | $998,500$604/sqft |
Source: | ||
| 5/9/2025 | Price change | $998,500-9.2%$604/sqft |
Source: John L Scott Real Estate #362723211 Report a problem | ||
| 4/21/2025 | Listed for sale | $1,100,000$665/sqft |
Source: | ||
| 9/4/2024 | Listing removed | $1,100,000$665/sqft |
Source: John L Scott Real Estate #24639256 Report a problem | ||
Public tax history
| Year | Property taxes | Tax assessment |
|---|---|---|
| 2025 | $3,179 +3.4% | $206,490 +3% |
| 2024 | $3,074 +2.2% | $200,540 +3% |
| 2023 | $3,006 +8.8% | $194,710 +3% |
Find assessor info on the county website
Neighborhood: 97019
Nearby schools
GreatSchools rating
- 7/10Corbett SchoolGrades: K-12Distance: 1.6 mi
Schools provided by the listing agent
- Elementary: Corbett
- Middle: Corbett
- High: Corbett
Source: RMLS (OR). This data may not be complete. We recommend contacting the local school district to confirm school assignments for this home.
Get a cash offer in 3 minutes
Find out how much your home could sell for in as little as 3 minutes with a no-obligation cash offer.
Estimated market value$950,400
Get a cash offer in 3 minutes
Find out how much your home could sell for in as little as 3 minutes with a no-obligation cash offer.
Estimated market value
$950,400
